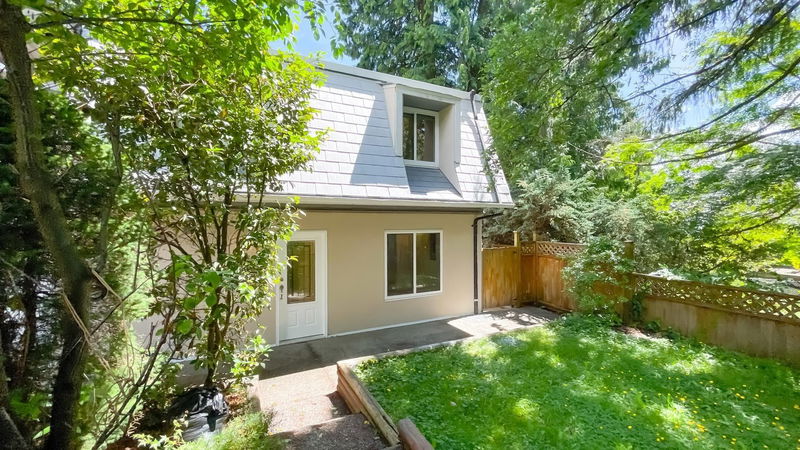Key Facts
- MLS® #: R2980824
- Property ID: SIRC2332504
- Property Type: Residential, Single Family Detached
- Living Space: 3,255 sq.ft.
- Lot Size: 8,572 sq.ft.
- Year Built: 1975
- Bedrooms: 4
- Bathrooms: 3+1
- Parking Spaces: 4
- Listed By:
- Royal Pacific Realty (Kingsway) Ltd.
Property Description
FULLY RENOVATED! This Super Spacious 4 bdrm 4 bath home is perfect for an extended family & entertaining. Renovations including New Roof, new floor, new paint, new bathrooms, Bonus brand new deck w/cover. All bdrms are large, huge dining & kitchen w/granite counter tops & new appliances, large yard for kids to play & those BBQs, a PARTY ROOM /W a hot tub, game rm. Elegant Entrance & Great Airflow w/ a beautiful staircase leading upstairs! Very Functional layout!1-2 bdrm suite potential. There is enough bathrms for everyone & everywhere :) EXCELLENT LOCATION!!! Easy access to HWY1, Lougheed HWY, transportation, shopping, schools, parks, recreation, etc. Great Neighbors! Dr. Charles Best Secondary. This one MUST BE ON YOUR LIST TO VIEW!CALL NOW! Open house Sat May 3, 12-1 PM.
Rooms
- TypeLevelDimensionsFlooring
- Living roomMain11' 6.9" x 11' 6.9"Other
- KitchenMain11' 6.9" x 11' 6.9"Other
- Dining roomMain23' 6.9" x 11' 6.9"Other
- Family roomMain35' 6.9" x 11' 6.9"Other
- Recreation RoomMain12' 6.9" x 17'Other
- DenMain11' 6.9" x 11' 2"Other
- Eating AreaMain12' x 8'Other
- Solarium/SunroomMain21' 3" x 16' 11"Other
- Laundry roomMain11' 6" x 7' 6.9"Other
- Primary bedroomAbove17' 3" x 11' 6.9"Other
- BedroomAbove11' 6.9" x 9' 2"Other
- BedroomAbove11' 6.9" x 9' 2"Other
- BedroomAbove11' 6.9" x 9' 2"Other
- PlayroomAbove10' x 10'Other
Listing Agents
Request More Information
Request More Information
Location
405 Dartmoor Drive, Coquitlam, British Columbia, V3K 5V3 Canada
Around this property
Information about the area within a 5-minute walk of this property.
Request Neighbourhood Information
Learn more about the neighbourhood and amenities around this home
Request NowPayment Calculator
- $
- %$
- %
- Principal and Interest $6,831 /mo
- Property Taxes n/a
- Strata / Condo Fees n/a

