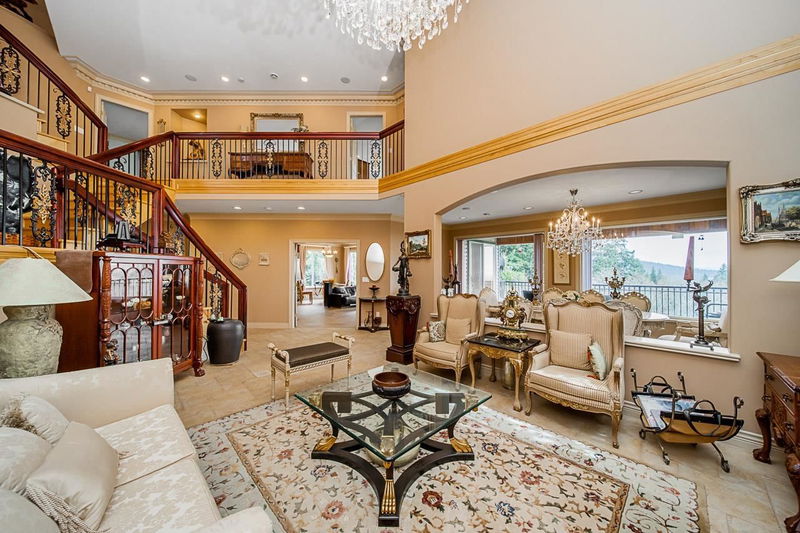Key Facts
- MLS® #: R2980062
- Property ID: SIRC2328390
- Property Type: Residential, Single Family Detached
- Living Space: 5,807 sq.ft.
- Lot Size: 23,358 sq.ft.
- Year Built: 2001
- Bedrooms: 4+1
- Bathrooms: 5+1
- Parking Spaces: 4
- Listed By:
- RE/MAX Westcoast
Property Description
STUNNING VIEWS! Custom 5800 sqft home at the top of Westwood Plateau - MASSIVE 23,000 sqft corner lot w/ privacy and unlimited views of Mt. Baker - HAVE TO SEE IT TO BELIEVE IT. 6 split levels w/ gorgeous curved staircase overlooking grand living and dining room. Original builder built for own use, expert millworks and high end materials, would be extremely expensive to rebuild today. 4 bedrooms upstairs, each w/ own ensuite! Open kitchen area w/ huge south facing windows, tons of natural light. $20k Sub-Zero refrigerator, Thermador hood fans. Basement w/ Jacuzzi, sauna, media room. Huge backyard - zen garden w/ koi pond & waterfall. Property line extends to just shy of golf course below.
Rooms
- TypeLevelDimensionsFlooring
- KitchenMain18' 5" x 14' 2"Other
- Wok KitchenMain13' 3" x 5' 8"Other
- Family roomMain14' 11" x 17' 8"Other
- Eating AreaMain9' 6.9" x 8' 11"Other
- Dining roomMain22' 11" x 10' 9.9"Other
- Living roomMain20' 3" x 13' 11"Other
- DenMain11' 2" x 11' 11"Other
- FoyerMain11' x 11' 9"Other
- Laundry roomMain13' 2" x 6' 3"Other
- Primary bedroomAbove14' 9.9" x 15' 11"Other
- BedroomAbove17' 8" x 12' 2"Other
- BedroomAbove11' x 11' 9.9"Other
- BedroomAbove11' 9" x 13' 9.6"Other
- Media / EntertainmentBasement18' 9.9" x 19' 6"Other
- PlayroomBasement14' 3" x 26' 5"Other
- Recreation RoomBasement19' 6.9" x 13' 6"Other
- DenBasement22' 3.9" x 10' 11"Other
- BedroomBasement21' 9" x 11' 5"Other
- UtilityBasement17' 3.9" x 6' 9"Other
- Solarium/SunroomBasement14' 11" x 14' 5"Other
Listing Agents
Request More Information
Request More Information
Location
2138 Braeside Place, Coquitlam, British Columbia, V3E 3L3 Canada
Around this property
Information about the area within a 5-minute walk of this property.
Request Neighbourhood Information
Learn more about the neighbourhood and amenities around this home
Request NowPayment Calculator
- $
- %$
- %
- Principal and Interest $14,400 /mo
- Property Taxes n/a
- Strata / Condo Fees n/a

