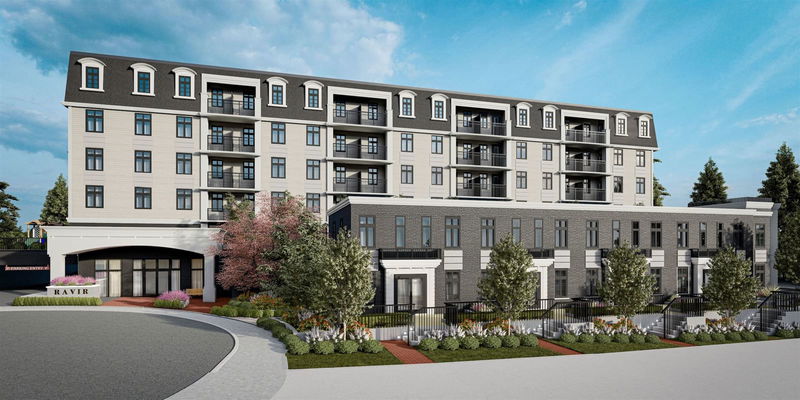Key Facts
- MLS® #: R2978615
- Property ID: SIRC2325017
- Property Type: Residential, Townhouse
- Living Space: 1,472 sq.ft.
- Year Built: 2027
- Bedrooms: 4
- Bathrooms: 2+1
- Parking Spaces: 2
- Listed By:
- Royal LePage Elite West
Property Description
Welcome to RAVIR set in the heart of historic Maillardville. Echoing the area's French roots, Ravir homes boast contemporary design, combining sleek aesthetics with functionality to create spaces that elevate everyday living. This 4 bed townhome is handcrafted to maximize natural light and optimize space, ensuring comfort and livability. Today's essentials including LG Stainless Steel appliances, laminate flooring throughout, quartz countertops & sleek tile with huge windows make for a modern feel. Amenities include a gym, amenity room with work space & patio. 2 parking stalls adjacent to home and no one above or below you & large locker for all your storage! With a prime location, opposite Mackie Park, residents enjoy easy access to shopping, dining & recreation facilities.
Rooms
Listing Agents
Request More Information
Request More Information
Location
1051 James Avenue #101, Coquitlam, British Columbia, V0V 0V0 Canada
Around this property
Information about the area within a 5-minute walk of this property.
- 23.14% 50 to 64 years
- 22.11% 20 to 34 years
- 21.1% 35 to 49 years
- 8.41% 80 and over
- 8.32% 65 to 79
- 4.91% 5 to 9
- 4.22% 10 to 14
- 4.12% 15 to 19
- 3.67% 0 to 4
- Households in the area are:
- 62% Single family
- 32.47% Single person
- 4.71% Multi person
- 0.82% Multi family
- $123,470 Average household income
- $52,470 Average individual income
- People in the area speak:
- 58.31% English
- 8.13% Korean
- 7.41% English and non-official language(s)
- 6.55% Tagalog (Pilipino, Filipino)
- 5.91% Mandarin
- 5.54% Yue (Cantonese)
- 2.76% Spanish
- 2% Punjabi (Panjabi)
- 1.78% Romanian
- 1.61% Russian
- Housing in the area comprises of:
- 52.67% Apartment 1-4 floors
- 17.72% Duplex
- 16.05% Single detached
- 7.6% Row houses
- 5.96% Semi detached
- 0% Apartment 5 or more floors
- Others commute by:
- 13.28% Public transit
- 5.63% Foot
- 2.4% Other
- 0.13% Bicycle
- 25.6% Bachelor degree
- 24.22% High school
- 19.18% College certificate
- 14.15% Did not graduate high school
- 6.86% Trade certificate
- 6.7% Post graduate degree
- 3.28% University certificate
- The average air quality index for the area is 1
- The area receives 686.18 mm of precipitation annually.
- The area experiences 7.39 extremely hot days (28.71°C) per year.
Request Neighbourhood Information
Learn more about the neighbourhood and amenities around this home
Request NowPayment Calculator
- $
- %$
- %
- Principal and Interest $5,586 /mo
- Property Taxes n/a
- Strata / Condo Fees n/a

