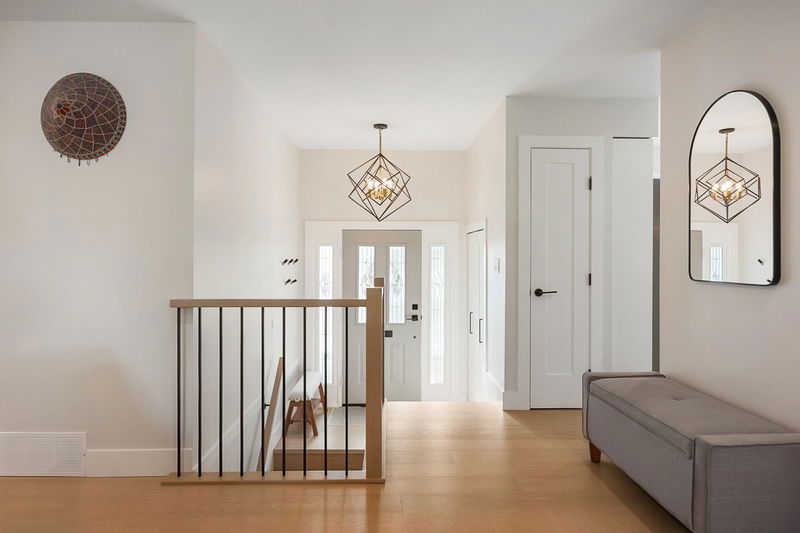Key Facts
- MLS® #: R2978822
- Property ID: SIRC2324730
- Property Type: Residential, Single Family Detached
- Living Space: 2,488 sq.ft.
- Lot Size: 9,060 sq.ft.
- Year Built: 1976
- Bedrooms: 4
- Bathrooms: 3
- Parking Spaces: 6
- Listed By:
- RE/MAX All Points Realty
Property Description
Welcome to the Ranch Park Family Home of your dreams. A true masterpiece! Professionally renovated with the highest standards of quality & craftsmanship. Prepare to be WOWed at the detail at every turn. This home is perfect blend of style, tranquil comfort & functionality. Set peacefully on a cul-de-sac next to mature, protected green space. The lower level is prime with income suite potential. The spacious rooms & large windows envelope the home with natural light. A high-efficiency home with A/C, luxury flooring, elegant fireplaces + more. With so many tremendous upgrades; we had to make a separate list. Over $300K invested in renovations. Located in the premier Coquitlam School K-12 Catchment, all within walking distance. Near superb parks & recreation. O/H 29/30 (2-4pm)
Rooms
- TypeLevelDimensionsFlooring
- FoyerMain6' 5" x 3' 9.9"Other
- Living roomMain15' 2" x 16' 9"Other
- Dining roomMain8' 6.9" x 8' 9"Other
- KitchenMain11' 9.6" x 18' 3.9"Other
- Primary bedroomMain11' x 13' 6"Other
- BedroomMain11' x 10'Other
- BedroomMain9' x 10'Other
- BedroomBelow10' 9.6" x 10' 8"Other
- Family roomBelow24' 6" x 13' 3.9"Other
- Laundry roomBelow7' 8" x 12' 6.9"Other
- Home officeBelow9' 3.9" x 12' 3.9"Other
- Recreation RoomBelow12' 6" x 12' 3.9"Other
- StorageBelow7' 3" x 3' 3.9"Other
- Bar RoomBelow8' 9.6" x 13'Other
Listing Agents
Request More Information
Request More Information
Location
2609 Hawser Avenue, Coquitlam, British Columbia, V3C 4C9 Canada
Around this property
Information about the area within a 5-minute walk of this property.
Request Neighbourhood Information
Learn more about the neighbourhood and amenities around this home
Request NowPayment Calculator
- $
- %$
- %
- Principal and Interest $9,522 /mo
- Property Taxes n/a
- Strata / Condo Fees n/a

