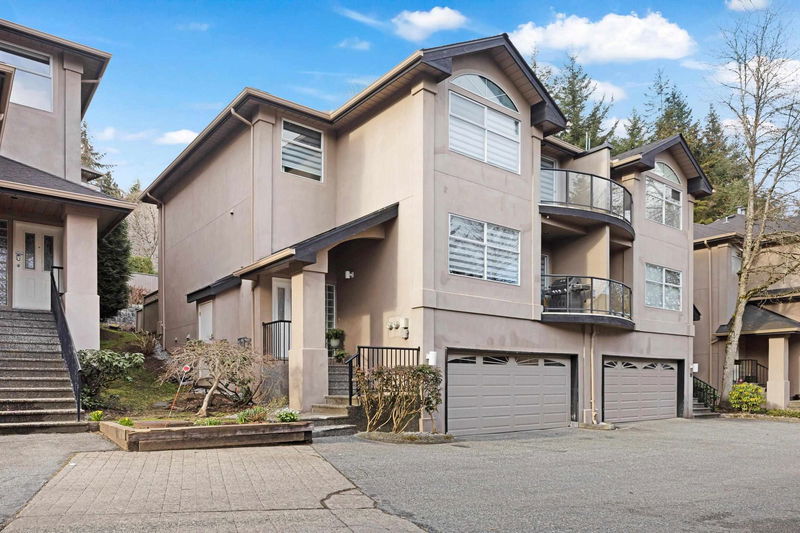Key Facts
- MLS® #: R2974377
- Property ID: SIRC2309704
- Property Type: Residential, Townhouse
- Living Space: 2,297 sq.ft.
- Year Built: 1992
- Bedrooms: 4
- Bathrooms: 3+1
- Parking Spaces: 2
- Listed By:
- Nu Stream Realty Inc.
Property Description
Renovated to perfection in 2023 at a cost of ~$150K. Wonderful 4 bedroom 4 bathroom 1/2 duplex style townhome on Westwood Plateau just waiting for you! Almost 2,300 SQFT with 9 ft ceiling on main floor, open floor plan. Gas Fireplace in living room. Master bedroom upstairs features vaulted ceiling, Walk-in-Closet, ensuite + separate shower and access to balcony. 2 more bedrooms up , main bath and full size laundry closet. Downstairs has large bedroom plus Ensuite and a double garage. Close to Evergreen Skytrain, LaFarge lake, all levels of schools, Douglas College, Aquatic Centre, Coquitlam Centre, restaurants and easy access to major roadways. Virtual Floor plan: https://tinyurl.com/mta66ate
Rooms
- TypeLevelDimensionsFlooring
- Living roomMain16' 6.9" x 19' 9.6"Other
- Dining roomMain10' 9.9" x 18' 9"Other
- KitchenMain8' 3.9" x 14' 9"Other
- Family roomMain9' 8" x 13'Other
- PatioMain6' 11" x 6'Other
- Primary bedroomAbove19' 2" x 18' 11"Other
- PatioAbove7' x 4' 11"Other
- Walk-In ClosetAbove7' 3.9" x 7' 9.6"Other
- BedroomAbove11' 3" x 8' 5"Other
- BedroomAbove12' 2" x 12' 9.6"Other
- Walk-In ClosetAbove3' 9.9" x 6' 9.6"Other
- OtherAbove9' 3" x 6' 5"Other
- FoyerMain6' 3.9" x 14' 5"Other
- BedroomBelow15' 2" x 14' 8"Other
- Walk-In ClosetBelow4' x 8' 3.9"Other
- OtherBelow4' 11" x 3' 9.6"Other
Listing Agents
Request More Information
Request More Information
Location
2951 Panorama Drive #29, Coquitlam, British Columbia, V3E 2W3 Canada
Around this property
Information about the area within a 5-minute walk of this property.
Request Neighbourhood Information
Learn more about the neighbourhood and amenities around this home
Request NowPayment Calculator
- $
- %$
- %
- Principal and Interest $5,810 /mo
- Property Taxes n/a
- Strata / Condo Fees n/a

