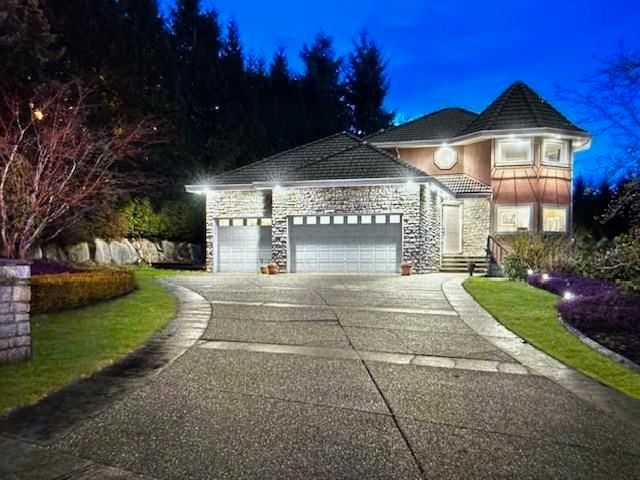Key Facts
- MLS® #: R2975209
- Property ID: SIRC2309184
- Property Type: Residential, Single Family Detached
- Living Space: 5,760 sq.ft.
- Lot Size: 14,531 sq.ft.
- Year Built: 2000
- Bedrooms: 9
- Bathrooms: 5
- Parking Spaces: 8
- Listed By:
- Nu Stream Realty Inc.
Property Description
Italian builder contemporary home in the most attractive and convenient neighbourhood with river/city/ mountain views. Minutes to the city’s best shopping Center, Plateau Golf Course and parks, less than 10 mins drive from skytrain. Very spacious open floor plan with lots of natural light. Designer lighting in the kitchen with extra large island, quartz counters. A unique over 5,700 sqft home on a 15,000 sqft huge lot with oversized 3 car garage. Separate legal 4bdrm suite with private entrance & laundry and its own patio.Come to enjoy your drem home.
Rooms
- TypeLevelDimensionsFlooring
- FoyerMain9' 2" x 15' 2"Other
- KitchenMain11' 3.9" x 14' 8"Other
- BedroomMain15' 9.9" x 9' 8"Other
- Laundry roomMain16' 2" x 5' 9.9"Other
- Primary bedroomMain14' x 19' 9"Other
- PatioMain8' 3.9" x 27' 3.9"Other
- BedroomMain13' 5" x 12' 2"Other
- PatioMain11' 2" x 11' 3"Other
- Living roomMain16' 11" x 22' 3.9"Other
- Dining roomMain7' 6.9" x 11' 8"Other
- Walk-In ClosetMain8' 2" x 4' 6.9"Other
- PatioMain21' 6.9" x 14' 5"Other
- KitchenMain10' x 13' 8"Other
- DenAbove10' 6" x 8' 11"Other
- BedroomAbove17' x 25' 11"Other
- PatioAbove5' x 9' 9"Other
- Walk-In ClosetAbove5' 8" x 5' 9.6"Other
- BedroomAbove15' 9.9" x 0'Other
- BedroomBelow24' 2" x 14' 6.9"Other
- BedroomBelow12' 6.9" x 15'Other
- KitchenBelow10' x 13' 6"Other
- Living roomBelow16' 9" x 23'Other
- Wine cellarBelow12' 9" x 9' 3"Other
- Dining roomBelow8' 9.9" x 13' 8"Other
- UtilityBelow8' 8" x 8' 9"Other
- Flex RoomBelow12' 9" x 26' 3"Other
- StorageBelow3' 3" x 4' 9"Other
- BedroomBelow24' x 14' 5"Other
- BedroomBelow8' 9" x 9' 9"Other
Listing Agents
Request More Information
Request More Information
Location
1625 Parkway Boulevard, Coquitlam, British Columbia, V3E 3M7 Canada
Around this property
Information about the area within a 5-minute walk of this property.
Request Neighbourhood Information
Learn more about the neighbourhood and amenities around this home
Request NowPayment Calculator
- $
- %$
- %
- Principal and Interest 0
- Property Taxes 0
- Strata / Condo Fees 0

