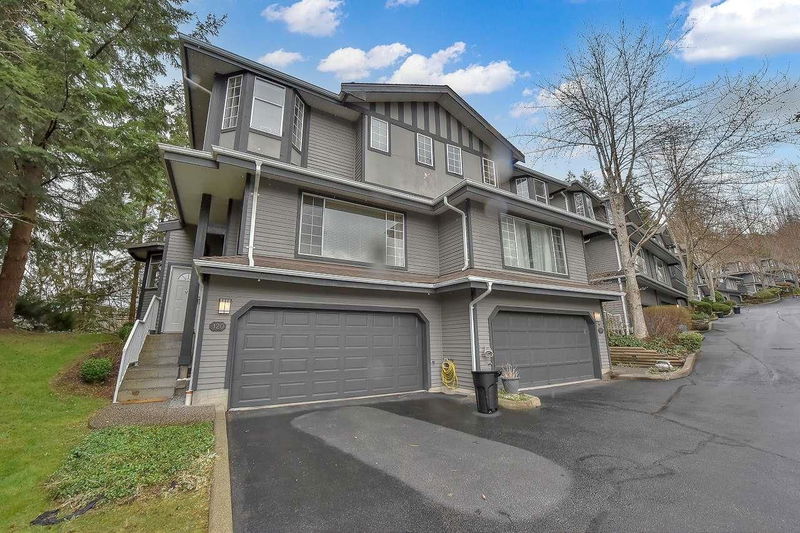Key Facts
- MLS® #: R2973036
- Property ID: SIRC2303619
- Property Type: Residential, Townhouse
- Living Space: 2,357 sq.ft.
- Year Built: 1994
- Bedrooms: 3+1
- Bathrooms: 2+1
- Parking Spaces: 4
- Listed By:
- Homelife Benchmark Titus Realty
Property Description
Welcome to Foxrun in Westwood Plateau! This spacious 4-bedroom, 3-bathroom end unit features 2357 sq. ft. An updated kitchen with stainless steel appliances and a cozy eating area leads to a private fenced backyard overlooking the greenbelt perfect for nature walks just steps away! Enjoy refinished hardwood flooring throughout the house, a large dining room, and a bright sunken living room. Upstairs, the primary bedroom has a walk-in closet and elegant ensuite, plus two more bedrooms and another bathroom. The basement includes an entertainment room or 4th bedroom, laundry room, and a garage with space for 2 cars and extra storage. Close to transit, shopping, and recreation!
Rooms
- TypeLevelDimensionsFlooring
- Living roomMain17' 9" x 13' 9.6"Other
- Dining roomMain11' 3" x 9' 3"Other
- KitchenMain12' 3" x 11' 9"Other
- Family roomMain13' 8" x 8' 6"Other
- Eating AreaMain7' 9.9" x 7' 9.6"Other
- Primary bedroomAbove20' 8" x 14'Other
- BedroomAbove14' x 10' 5"Other
- BedroomAbove12' x 9' 6.9"Other
- BedroomBasement14' 2" x 13' 3.9"Other
- Laundry roomBasement12' 3" x 6'Other
- StorageBasement7' 3" x 7' 9.6"Other
Listing Agents
Request More Information
Request More Information
Location
2998 Robson Drive #120, Coquitlam, British Columbia, V3E 2X6 Canada
Around this property
Information about the area within a 5-minute walk of this property.
Request Neighbourhood Information
Learn more about the neighbourhood and amenities around this home
Request NowPayment Calculator
- $
- %$
- %
- Principal and Interest $6,103 /mo
- Property Taxes n/a
- Strata / Condo Fees n/a

