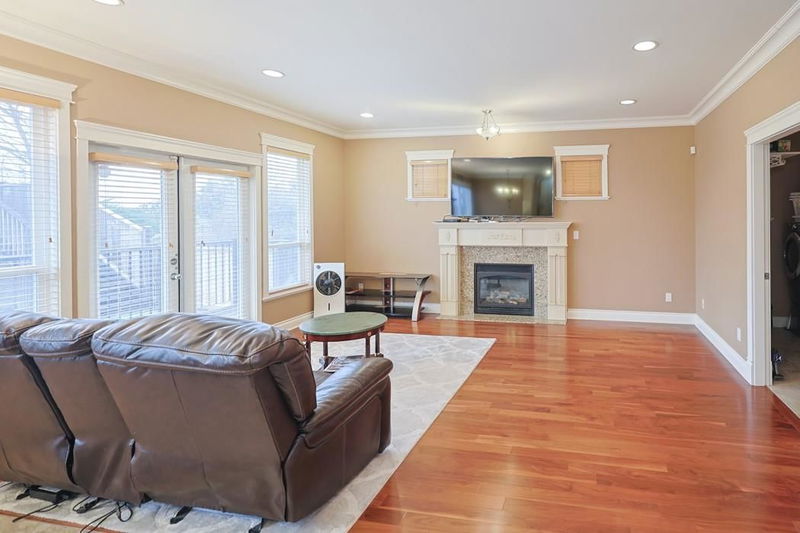Key Facts
- MLS® #: R2969840
- Property ID: SIRC2291945
- Property Type: Residential, Single Family Detached
- Living Space: 3,789 sq.ft.
- Lot Size: 6,877.59 sq.ft.
- Year Built: 2005
- Bedrooms: 5+2
- Bathrooms: 4+1
- Parking Spaces: 4
- Listed By:
- RE/MAX Real Estate Services
Property Description
Custom-build home in the sought-after Westwood Plateau neighborhood, this 3-level home offers 3700sf + of elegant living space with breathtaking city views. Upper floor features 5 spacious bedrooms/3 full bathrooms. Main floor boasts an expansive living & family room with soaring high ceilings, a gourmet kitchen with high-end stainless steel appliances & granite countertops. 2 bedroom basement legal suite serves as a great mortgage helper/ideal space for extended family. This home offers the perfect blend of convenience & lifestyle benefits. Short drive to Coquitlam Ctr with its vibrant shopping,dining & entertainment options. Minutes from Lafarge Lake-Douglas SkyTrain Station, ensuring seamless connectivity across the city. Pinetree Elementary/Summit Middle/Pinetree Secondary catchment.
Rooms
- TypeLevelDimensionsFlooring
- Living roomMain12' 9.6" x 15' 9.6"Other
- Dining roomMain9' x 15' 9.6"Other
- KitchenMain9' 3.9" x 10' 8"Other
- Eating AreaMain16' 6.9" x 9' 3"Other
- Family roomMain16' 6.9" x 14' 5"Other
- Laundry roomMain5' 6" x 9' 5"Other
- Primary bedroomAbove18' x 14' 3"Other
- BedroomAbove14' 6.9" x 12'Other
- BedroomAbove12' x 11'Other
- BedroomAbove13' 5" x 11' 3"Other
- BedroomAbove15' 6" x 11' 3.9"Other
- Living roomBasement12' x 11' 9.9"Other
- Dining roomBasement9' 3" x 11' 5"Other
- KitchenBasement9' 3" x 11' 9.6"Other
- BedroomBasement14' x 11' 3.9"Other
- BedroomBasement9' 5" x 10' 6"Other
Listing Agents
Request More Information
Request More Information
Location
3102 Robson Drive, Coquitlam, British Columbia, V3E 2R8 Canada
Around this property
Information about the area within a 5-minute walk of this property.
Request Neighbourhood Information
Learn more about the neighbourhood and amenities around this home
Request NowPayment Calculator
- $
- %$
- %
- Principal and Interest $9,268 /mo
- Property Taxes n/a
- Strata / Condo Fees n/a

