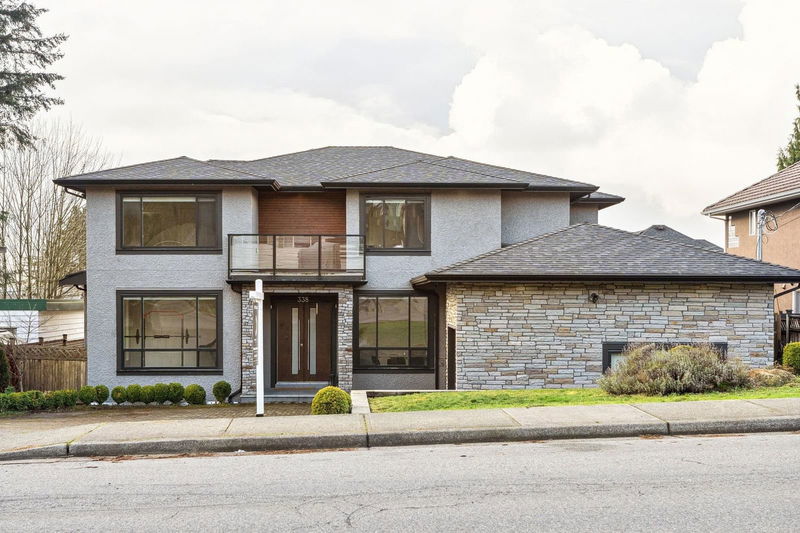Key Facts
- MLS® #: R2970206
- Property ID: SIRC2291646
- Property Type: Residential, Single Family Detached
- Living Space: 6,749 sq.ft.
- Lot Size: 8,349 sq.ft.
- Year Built: 2018
- Bedrooms: 8
- Bathrooms: 6+2
- Parking Spaces: 5
- Listed By:
- Oakwyn Realty Ltd.
Property Description
Location, Location and Location! Newly built estate exudes luxury and sophistication, showcasing exceptional craftsmanship and opulent design. A grand foyer with intricately patterned marble flooring leads into an expansive 6,749-square-foot living space with soaring ceilings and exquisite finishes. The home features 7 bedrooms, 7 bathrooms, and an OPEN CONCEPT living and family room. The modern gourmet chef’s kitchen, equipped with top-quality materials, seamlessly connects to a fully equipped wok kitchen.The versatile lower level offers a spacious recreation/media room, a wet bar, and a two-bedroom legal suite—ideal as a mortgage helper or for extended family. This residence masterfully combines elegance, functionality, and architectural excellence. OPEN HOUSE SAT MAR 29 2-4PM
Rooms
- TypeLevelDimensionsFlooring
- Living roomBelow11' 11" x 8' 8"Other
- Dining roomBelow10' 5" x 5' 11"Other
- KitchenBelow12' 9.9" x 8' 6.9"Other
- BedroomBelow9' 9.9" x 13' 3.9"Other
- BedroomBelow13' x 11' 9.6"Other
- Living roomBelow12' 11" x 17' 6"Other
- Dining roomBelow15' 3" x 8' 3"Other
- KitchenBelow7' x 9' 11"Other
- BedroomBelow13' 9" x 11' 9.9"Other
- Recreation RoomBelow12' 9" x 20' 5"Other
- Bar RoomBelow7' 5" x 5' 5"Other
- BedroomMain14' 6.9" x 12' 6.9"Other
- Living roomMain15' 11" x 14' 9.6"Other
- FoyerMain10' 9.6" x 9' 11"Other
- Dining roomMain13' 9" x 13' 11"Other
- Mud RoomMain13' 9.9" x 5' 9.9"Other
- Wok KitchenMain13' 11" x 7' 2"Other
- KitchenMain12' 2" x 17' 9.9"Other
- Eating AreaMain9' 9.6" x 14' 11"Other
- Family roomMain19' 11" x 20' 5"Other
- PatioMain19' 6" x 12' 9"Other
- Primary bedroomAbove18' 9.9" x 13' 9.6"Other
- Walk-In ClosetAbove9' 11" x 9' 5"Other
- BedroomAbove14' x 14' 3.9"Other
- Walk-In ClosetAbove5' 2" x 4' 9"Other
- PatioAbove9' x 9' 2"Other
- BedroomAbove13' 5" x 11' 9.9"Other
- BedroomAbove12' x 12' 6"Other
- PatioAbove11' 2" x 5' 9"Other
- Laundry roomAbove9' 2" x 9' 9"Other
Listing Agents
Request More Information
Request More Information
Location
338 Mundy Street, Coquitlam, British Columbia, V3K 5M4 Canada
Around this property
Information about the area within a 5-minute walk of this property.
Request Neighbourhood Information
Learn more about the neighbourhood and amenities around this home
Request NowPayment Calculator
- $
- %$
- %
- Principal and Interest $14,644 /mo
- Property Taxes n/a
- Strata / Condo Fees n/a

