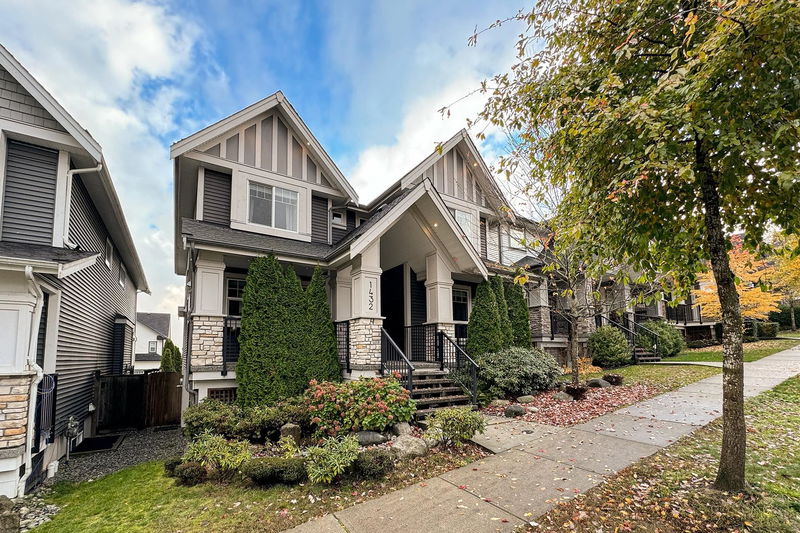Key Facts
- MLS® #: R2962838
- Property ID: SIRC2269329
- Property Type: Residential, Single Family Detached
- Living Space: 3,867 sq.ft.
- Lot Size: 5,095 sq.ft.
- Year Built: 2015
- Bedrooms: 7
- Bathrooms: 3+1
- Parking Spaces: 2
- Listed By:
- Interlink Realty
Property Description
Shows like new! Larchwood homes are thoughtfully designed and quality built to make life more enjoyable. Big, bright and modern, they stand apart for having innovative design features and high quality finishes. This Sitka show home includes many upgrades including Air-conditioning, 20' overheight ceiling in living space, spice/wok kitchen, glass railings, designer paint, window coverings, built-in gas BBQ package on Patio, upgraded appliance package, custom landscaping, irrigation system, sundeck at the rear yard, golf turf, basketball court, water fountain ... Downstairs basement has 2 bed rental suite for mortgage helper! Nothing to do but move in to your dream home! Open house Sat (April 19) 2-4pm
Rooms
- TypeLevelDimensionsFlooring
- Great RoomMain16' 9.9" x 13'Other
- Dining roomMain13' x 11' 8"Other
- KitchenMain18' 3.9" x 17'Other
- Wok KitchenMain10' x 5'Other
- Laundry roomMain8' x 5'Other
- DenMain12' 6" x 13' 9.9"Other
- Primary bedroomAbove16' 9.9" x 14' 6"Other
- BedroomAbove12' 9.9" x 10' 9.9"Other
- BedroomAbove12' 8" x 14' 6"Other
- BedroomAbove12' 8" x 14'Other
- Recreation RoomBelow36' 8" x 12' 6"Other
- BedroomBelow13' 2" x 12' 8"Other
- BedroomBelow11' 9" x 13' 9.9"Other
- BedroomBelow13' x 10' 8"Other
Listing Agents
Request More Information
Request More Information
Location
1432 Argyle Street, Coquitlam, British Columbia, V3E 0L3 Canada
Around this property
Information about the area within a 5-minute walk of this property.
Request Neighbourhood Information
Learn more about the neighbourhood and amenities around this home
Request NowPayment Calculator
- $
- %$
- %
- Principal and Interest $10,830 /mo
- Property Taxes n/a
- Strata / Condo Fees n/a

