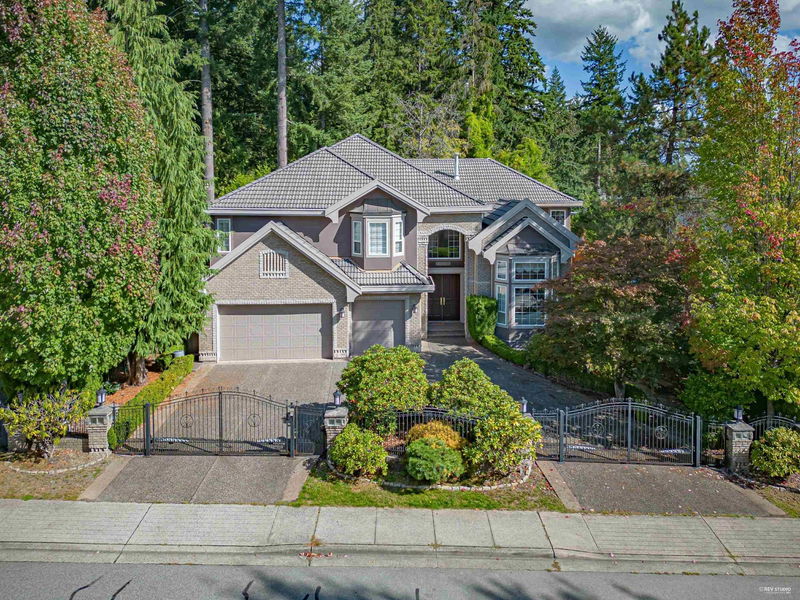Key Facts
- MLS® #: R2963901
- Property ID: SIRC2269144
- Property Type: Residential, Single Family Detached
- Living Space: 8,324 sq.ft.
- Lot Size: 13,503.60 sq.ft.
- Year Built: 1996
- Bedrooms: 5+1
- Bathrooms: 6+2
- Parking Spaces: 6
- Listed By:
- RA Realty Alliance Inc.
Property Description
*Full size Indoor Swimming Pool* hot tub* steam room* sauna* Your kids and family will never get bored of activities inside the house: basement with billiards room, media room, wine cellar, gym, nanny's quarters. Westwood plateau Golf and Country club at your door steps. Spectacular yard with gas fire pit. 5 large bedrooms upstairs(all with ensuites) and a games room up, plus additional bedroom on the main. This house has it all. A must See! No open houses yet, Call your realtor for private appointments.
Rooms
- TypeLevelDimensionsFlooring
- Dining roomMain21' 6.9" x 12' 9.9"Other
- Dining roomMain19' 11" x 12' 9.9"Other
- KitchenMain13' 9.9" x 11' 6.9"Other
- Eating AreaMain10' 6" x 8'Other
- Family roomMain17' 6.9" x 15'Other
- DenMain14' 6.9" x 11' 9.9"Other
- BedroomMain11' 11" x 9' 11"Other
- Wok KitchenMain10' x 6'Other
- Primary bedroomAbove18' 6" x 17' 11"Other
- BedroomAbove14' 9.9" x 14'Other
- BedroomAbove11' 11" x 10' 9.9"Other
- BedroomAbove12' x 12' 5"Other
- Bar RoomAbove18' x 12'Other
- PlayroomAbove19' x 10' 11"Other
- Recreation RoomBasement12' x 5' 2"Other
- Media / EntertainmentBasement20' x 15'Other
- BedroomBasement12' 8" x 12'Other
- Exercise RoomBasement10' x 10'Other
- SaunaBasement5' x 6'Other
- Wine cellarBasement15' x 10'Other
Listing Agents
Request More Information
Request More Information
Location
1729 Hampton Drive, Coquitlam, British Columbia, V3E 3C9 Canada
Around this property
Information about the area within a 5-minute walk of this property.
Request Neighbourhood Information
Learn more about the neighbourhood and amenities around this home
Request NowPayment Calculator
- $
- %$
- %
- Principal and Interest $16,544 /mo
- Property Taxes n/a
- Strata / Condo Fees n/a

