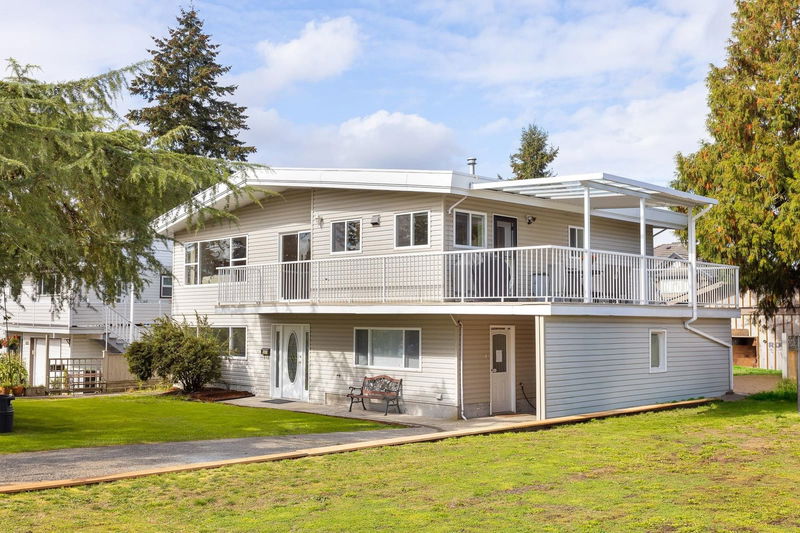Key Facts
- MLS® #: R2954554
- Property ID: SIRC2264450
- Property Type: Residential, Single Family Detached
- Living Space: 2,447 sq.ft.
- Lot Size: 7,875 sq.ft.
- Year Built: 1964
- Bedrooms: 3+1
- Bathrooms: 2+1
- Parking Spaces: 7
- Listed By:
- Royal LePage Sterling Realty
Property Description
This property blends modern living with outstanding outdoor amenities in one of the most sought-after locations. Just half a block from the serene Lake Como, this home offers a lifestyle of comfort and convenience. Main level features vaulted ceilings and an open-concept design. Three generously sized bedrooms. A spacious kitchen perfect for family gatherings and entertaining. The lower level has a self-contained living area with a kitchen, living room, and bedroom—ideal for extended family or as rental. A large covered deck, perfect for year-round dining and relaxation. The swimming pool is heated with radiant hot water + Jacuzzi, Additionally a triple garage with a roll-down bay door and a mezzanine storage area. Electronic gate off the lane. Open cancelled
Rooms
- TypeLevelDimensionsFlooring
- Living roomMain15' 3.9" x 14'Other
- Dining roomMain10' 3.9" x 10' 9"Other
- KitchenMain14' 8" x 12'Other
- Primary bedroomMain13' 6.9" x 12'Other
- BedroomMain10' 2" x 11' 6"Other
- BedroomMain10' 2" x 9' 5"Other
- Living roomBasement14' x 27' 2"Other
- KitchenBasement13' 2" x 9' 3.9"Other
- BedroomBasement9' 6" x 14' 9.9"Other
- FoyerBasement10' 3" x 8' 6.9"Other
- Laundry roomBasement13' 2" x 6'Other
Listing Agents
Request More Information
Request More Information
Location
1415 Cornell Avenue, Coquitlam, British Columbia, V3J 2Z8 Canada
Around this property
Information about the area within a 5-minute walk of this property.
Request Neighbourhood Information
Learn more about the neighbourhood and amenities around this home
Request NowPayment Calculator
- $
- %$
- %
- Principal and Interest $11,714 /mo
- Property Taxes n/a
- Strata / Condo Fees n/a

