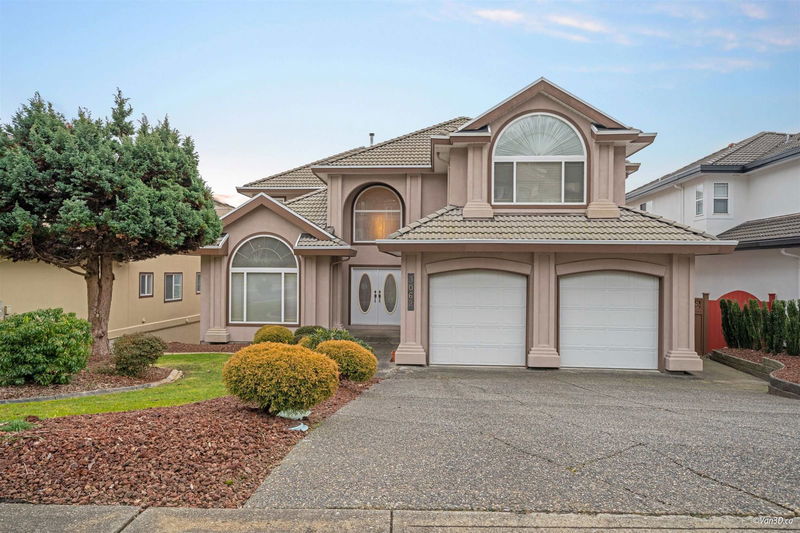Key Facts
- MLS® #: R2961412
- Property ID: SIRC2259807
- Property Type: Residential, Single Family Detached
- Living Space: 5,256 sq.ft.
- Lot Size: 0.17 ac
- Year Built: 1994
- Bedrooms: 4+2
- Bathrooms: 5
- Parking Spaces: 4
- Listed By:
- Sutton Group - 1st West Realty
Property Description
Stunning south-facing Westwood Plateau home with breathtaking views, meticulously maintained by the same owner for over 20 years, featuring a 3-story walkout design with 4 ensuite bedrooms upstairs, including a master suite with a private balcony and gorgeous views; a bright main floor with high ceilings, separate living and family rooms, a well-connected kitchen and dining area, plus a den with a full bathroom perfect for an office or guest room; and a walkout basement with a 2-bedroom layout and backyard access, easily convertible to a rental suite, all enhanced by central air conditioning and a built-in sprinkler system for effortless maintenance.This home offers the perfect combination of comfort, functionality, and stunning views—don’t miss out on this rare opportunity!
Rooms
- TypeLevelDimensionsFlooring
- BedroomBasement15' x 10'Other
- BedroomBasement9' x 14'Other
- Living roomBasement14' x 22'Other
- Recreation RoomBasement14' x 9'Other
- PlayroomBasement15' x 13'Other
- Family roomBasement14' x 10'Other
- Living roomMain15' x 13'Other
- Dining roomMain13' x 13'Other
- KitchenMain13' x 14'Other
- Family roomMain14' x 20'Other
- DenMain10' x 11'Other
- Primary bedroomAbove15' x 20'Other
- BedroomAbove12' x 13'Other
- BedroomAbove14' x 12'Other
- BedroomAbove16' x 14'Other
Listing Agents
Request More Information
Request More Information
Location
3062 Timber Court, Coquitlam, British Columbia, V3E 2Y8 Canada
Around this property
Information about the area within a 5-minute walk of this property.
Request Neighbourhood Information
Learn more about the neighbourhood and amenities around this home
Request NowPayment Calculator
- $
- %$
- %
- Principal and Interest $14,063 /mo
- Property Taxes n/a
- Strata / Condo Fees n/a

