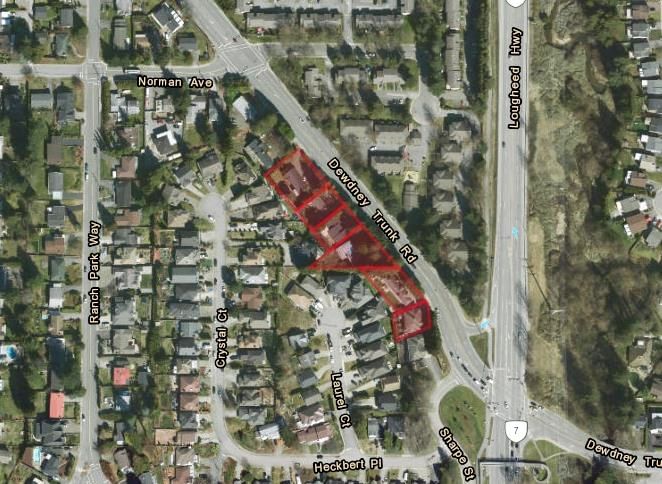Key Facts
- MLS® #: R2906694
- Property ID: SIRC2253088
- Property Type: Residential, Single Family Detached
- Living Space: 2,798 sq.ft.
- Lot Size: 7,405.20 sq.ft.
- Year Built: 1981
- Bedrooms: 6
- Bathrooms: 4+1
- Parking Spaces: 8
- Listed By:
- eXp Realty
Property Description
ATTN DEVELOPERS - This 6 bed/5 bath, 7,202 SF parcel is a part of a 6-lot land assembly spanning a total of 55,912 SF with 2908, 2910, 2918, 2922 & 2926 Dewdney Trunk Road, Coquitlam. At just under 1.3 acres, this unique development opportunity is located within the highly sought-after Coquitlam Center SkyTrain TOD Tier 3 zone, offering an FSR of 3.0. Imagine building up to 8 stories in this rapidly growing urban hub, thats just a 6-8 minute walk from Coquitlam Center Skytrain and Mall or a quick bus ride down the street. Enjoy living close to key amenities with direct access to major highways, restaurants, local attractions, hospital and more! This perfectly positioned location is ready for a vibrant new community - Don't miss out on transforming this site into a landmark development!
Rooms
- TypeLevelDimensionsFlooring
- Living roomMain12' x 14' 6"Other
- KitchenMain9' 9.9" x 10' 6.9"Other
- Dining roomMain8' 3" x 12'Other
- NookMain10' 8" x 7' 8"Other
- Primary bedroomAbove11' 2" x 15'Other
- BedroomAbove10' 6.9" x 9' 11"Other
- BedroomAbove10' 6.9" x 10' 9.6"Other
- BedroomAbove13' x 11' 6.9"Other
- BedroomAbove13' 11" x 11' 6.9"Other
- Family roomMain11' 9" x 3' 2"Other
- BedroomMain14' 5" x 7' 11"Other
- Family roomMain12' 9" x 10'Other
- KitchenMain12' 9" x 10' 6"Other
- KitchenMain14' 2" x 11' 6.9"Other
Listing Agents
Request More Information
Request More Information
Location
2914 Dewdney Trunk Road, Coquitlam, British Columbia, V3C 2J3 Canada
Around this property
Information about the area within a 5-minute walk of this property.
- 22.08% 50 à 64 ans
- 19.99% 35 à 49 ans
- 18.04% 20 à 34 ans
- 12.3% 65 à 79 ans
- 6.61% 15 à 19 ans
- 6.58% 10 à 14 ans
- 5.63% 5 à 9 ans
- 5.38% 0 à 4 ans ans
- 3.38% 80 ans et plus
- Les résidences dans le quartier sont:
- 74.35% Ménages unifamiliaux
- 20.51% Ménages d'une seule personne
- 3.25% Ménages de deux personnes ou plus
- 1.89% Ménages multifamiliaux
- 119 801 $ Revenu moyen des ménages
- 48 812 $ Revenu personnel moyen
- Les gens de ce quartier parlent :
- 60.82% Anglais
- 6.69% Yue (Cantonese)
- 6.16% Iranian Persian
- 6.08% Mandarin
- 5.41% Anglais et langue(s) non officielle(s)
- 5.11% Espagnol
- 3.24% Arabe
- 2.99% Coréen
- 2.31% Tagalog (pilipino)
- 1.2% Kurde
- Le logement dans le quartier comprend :
- 37.35% Maison individuelle non attenante
- 25.01% Maison en rangée
- 18.93% Duplex
- 12.19% Appartement, 5 étages ou plus
- 5.81% Appartement, moins de 5 étages
- 0.72% Maison jumelée
- D’autres font la navette en :
- 10.19% Transport en commun
- 4.9% Marche
- 3.84% Autre
- 0.01% Vélo
- 37.04% Diplôme d'études secondaires
- 19.39% Certificat ou diplôme d'un collège ou cégep
- 17.75% Baccalauréat
- 12.9% Aucun diplôme d'études secondaires
- 6.51% Certificat ou diplôme d'apprenti ou d'une école de métiers
- 4.53% Certificat ou diplôme universitaire supérieur au baccalauréat
- 1.89% Certificat ou diplôme universitaire inférieur au baccalauréat
- L’indice de la qualité de l’air moyen dans la région est 1
- La région reçoit 809.72 mm de précipitations par année.
- La région connaît 7.39 jours de chaleur extrême (28.85 °C) par année.
Request Neighbourhood Information
Learn more about the neighbourhood and amenities around this home
Request NowPayment Calculator
- $
- %$
- %
- Principal and Interest $14,893 /mo
- Property Taxes n/a
- Strata / Condo Fees n/a

