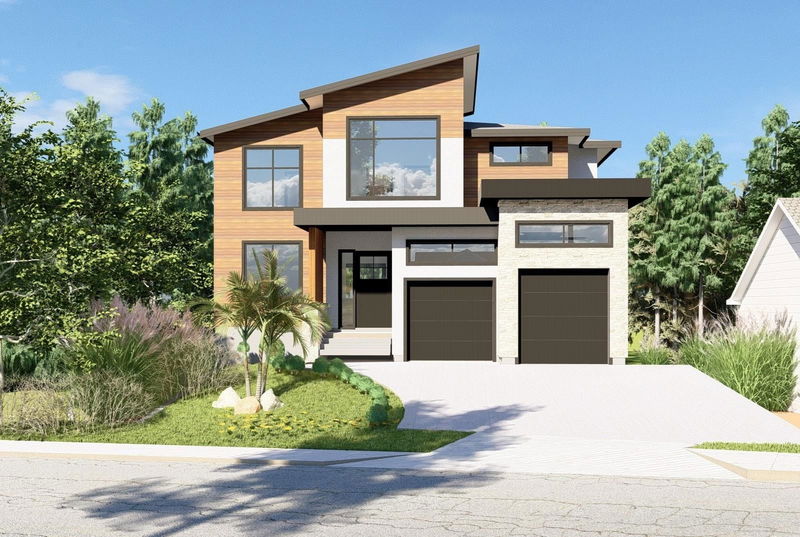Key Facts
- MLS® #: R2956368
- Property ID: SIRC2240117
- Property Type: Residential, Single Family Detached
- Living Space: 4,973 sq.ft.
- Lot Size: 0.33 ac
- Year Built: 2025
- Bedrooms: 4+3
- Bathrooms: 6+1
- Parking Spaces: 5
- Listed By:
- Royal LePage West Real Estate Services
Property Description
Introducing AMBROSIA II by Quantus Homes. This Westcoast contemporary home offers 4,973 sqft of luxury living on an expansive lot backing onto tranquil greenspace. Inside, this 7 bed/ 6.5 bath residence offers incredible designer finishes, radiant in-floor heating, AC & a host of luxury features. The main floor is an entertainers dream w/ a formal living area & large great room w/ sliding door that leads to your outdoor space. Stunning kitchen w/ premium appliance package, custom millwork, waterfall island & wok kitchen. Upstairs is the primary retreat w/ dual entrances to your opulent ensuite & walk in closet + 3 additional bedrooms & a loft- perfect for kids play area/ work station. The basement offers a large rec room w/ wet bar, 2 bed legal suite + 1 bed in-law accommodation.
Rooms
- TypeLevelDimensionsFlooring
- BedroomAbove11' x 12' 6"Other
- Walk-In ClosetAbove5' x 5' 6"Other
- BedroomAbove10' x 11' 6"Other
- Walk-In ClosetAbove5' x 5'Other
- BedroomAbove13' x 11' 9.9"Other
- Walk-In ClosetAbove7' 6" x 5'Other
- LoftAbove15' x 14' 6"Other
- Recreation RoomBasement22' 3.9" x 18'Other
- PlayroomBasement21' x 11' 6"Other
- Bar RoomBasement9' x 8'Other
- FoyerMain17' 6" x 6' 6.9"Other
- BedroomBasement12' x 18' 3"Other
- KitchenBasement12' 6" x 8' 8"Other
- Living roomBasement10' 9.9" x 11' 6"Other
- BedroomBasement9' 2" x 11' 6.9"Other
- BedroomBasement9' x 9' 8"Other
- Laundry roomBasement3' x 5' 6"Other
- KitchenMain10' 6" x 18'Other
- Wok KitchenMain11' x 6'Other
- Dining roomMain12' x 21' 9.9"Other
- Great RoomMain15' 6" x 18' 6"Other
- Living roomMain15' 6" x 12' 6"Other
- Laundry roomMain11' x 10' 2"Other
- Primary bedroomAbove17' x 13' 6"Other
- Walk-In ClosetAbove7' 6" x 12' 6"Other
Listing Agents
Request More Information
Request More Information
Location
1423 Pipeline Place, Coquitlam, British Columbia, V3E 0V4 Canada
Around this property
Information about the area within a 5-minute walk of this property.
Request Neighbourhood Information
Learn more about the neighbourhood and amenities around this home
Request NowPayment Calculator
- $
- %$
- %
- Principal and Interest $14,639 /mo
- Property Taxes n/a
- Strata / Condo Fees n/a

