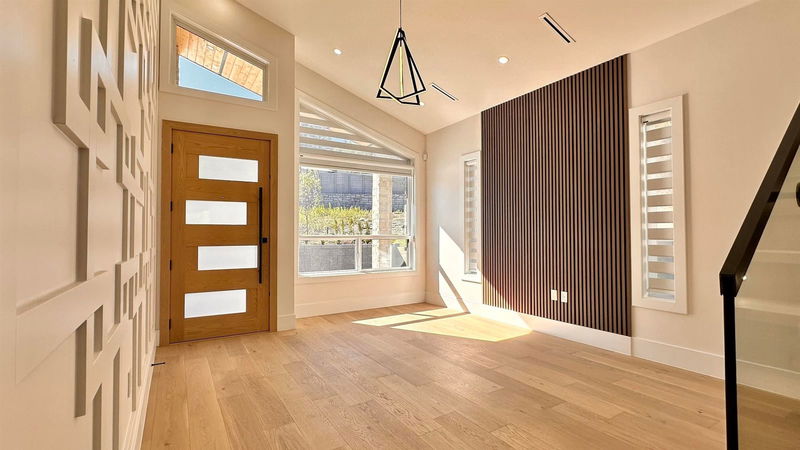Key Facts
- MLS® #: R2954873
- Property ID: SIRC2237149
- Property Type: Residential, Single Family Detached
- Living Space: 4,490 sq.ft.
- Lot Size: 6,195 sq.ft.
- Year Built: 2023
- Bedrooms: 8
- Bathrooms: 7
- Parking Spaces: 4
- Listed By:
- RE/MAX Crest Realty
Property Description
Located in the center of Coquitlam! This stunning brand new house it’s on approx 6200sqft lot with about 4500sqft indoor size. The main level has open layout, radiant heat engineer hardwood floorings, air conditioning, HRV, SS appliances, lots of detailed finishing features. There are 4 en-suite above with lots of space and greenbelt view. Basement has 2 bed legal suites and media room. Welcome to book viewings & Motivated to Sell! Open house: Apr 6 Sun 2-4.
Rooms
- TypeLevelDimensionsFlooring
- Living roomMain13' 6.9" x 15' 6.9"Other
- Family roomMain17' x 17' 2"Other
- KitchenMain17' x 19'Other
- Wok KitchenMain12' x 6'Other
- BedroomMain16' x 10'Other
- Primary bedroomAbove15' x 17' 9"Other
- BedroomAbove14' 8" x 11' 9.6"Other
- BedroomAbove14' 8" x 11' 9.6"Other
- BedroomAbove13' x 13' 3.9"Other
- Laundry roomAbove10' x 5' 6"Other
- Media / EntertainmentBelow11' x 10'Other
- BedroomBelow9' 8" x 10'Other
- Living roomBelow10' x 22'Other
- KitchenBelow14' x 11'Other
- BedroomBelow11' x 9'Other
- BedroomBelow11' x 12'Other
- Living roomBelow14' x 7'Other
Listing Agents
Request More Information
Request More Information
Location
1409 Pipeline Place, Coquitlam, British Columbia, V3E 2X1 Canada
Around this property
Information about the area within a 5-minute walk of this property.
Request Neighbourhood Information
Learn more about the neighbourhood and amenities around this home
Request NowPayment Calculator
- $
- %$
- %
- Principal and Interest $13,667 /mo
- Property Taxes n/a
- Strata / Condo Fees n/a

