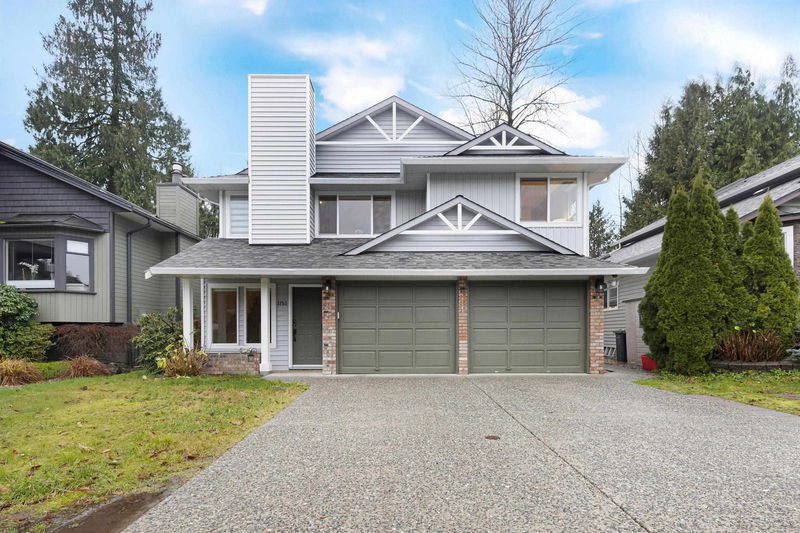Key Facts
- MLS® #: R2952977
- Property ID: SIRC2231111
- Property Type: Residential, Single Family Detached
- Living Space: 2,700 sq.ft.
- Lot Size: 0.10 ac
- Year Built: 1985
- Bedrooms: 4
- Bathrooms: 3+1
- Parking Spaces: 4
- Listed By:
- Sutton Group - 1st West Realty
Property Description
NATURE IN THE CITY! This 2700sqft,4 bed,4 bath WATERFRONT HOME! nicely Renovated with central air-conditioning system & new windows, new paints, Great room concept with solarium, views of the lake and trails. Kitchen w/maple cabinets, heated tile floor, granite countertops and s/s appliances.Professionally refinished hardwood floors. Updated bathrooms on main floor,3rd floor Open Bed suite with ensuite, w/in closet, gas fireplace, office space and balcony. Entertain in your private lakeside oasis minutes from Coq Ctr and Skytrain. Landscaped backyard includes custom cedar deck, stone patio, and lighting throughout. Covered stamped concrete patio with hot tub. Family oriented community with outdoor pool, RV parking and private. Open House by appointment only. Jan 11th & 12th sat/sun 2-4pm.
Rooms
- TypeLevelDimensionsFlooring
- BedroomAbove16' 6.9" x 11' 11"Other
- LoftAbove5' 9.9" x 15' 3.9"Other
- Living roomMain9' x 12'Other
- Dining roomMain10' x 11'Other
- KitchenMain9' x 12'Other
- Primary bedroomMain11' x 12'Other
- BedroomMain9' x 9'Other
- StorageMain9' x 10'Other
- BedroomBelow8' x 10'Other
- Recreation RoomBelow11' x 18'Other
- Flex RoomBelow4' x 11'Other
Listing Agents
Request More Information
Request More Information
Location
1253 River Drive, Coquitlam, British Columbia, V3E 1N7 Canada
Around this property
Information about the area within a 5-minute walk of this property.
Request Neighbourhood Information
Learn more about the neighbourhood and amenities around this home
Request NowPayment Calculator
- $
- %$
- %
- Principal and Interest 0
- Property Taxes 0
- Strata / Condo Fees 0

