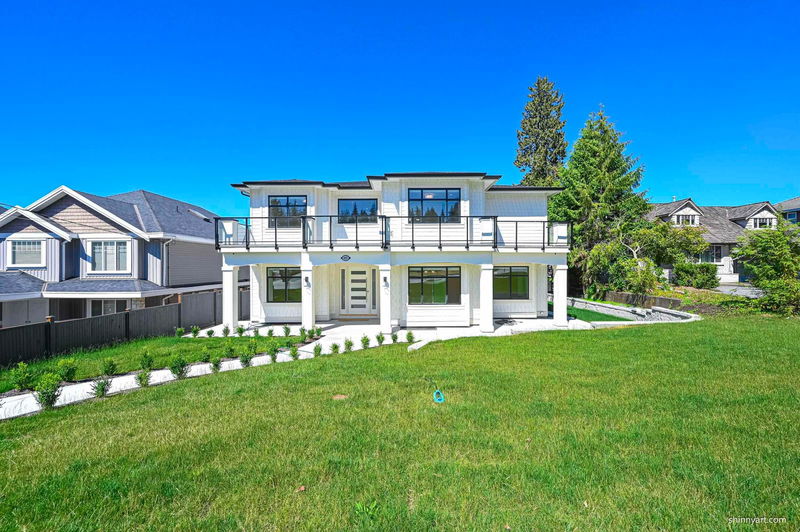Key Facts
- MLS® #: R2952188
- Property ID: SIRC2225656
- Property Type: Residential, Single Family Detached
- Living Space: 5,755 sq.ft.
- Lot Size: 10,220 sq.ft.
- Year Built: 2023
- Bedrooms: 5+3
- Bathrooms: 8+1
- Parking Spaces: 5
- Listed By:
- Royal Pacific Realty (Kingsway) Ltd.
Property Description
Welcome to see this huge 10220 lot/brand new/modern home built by a professional! Extraordinary 5755 SF 8 beds/9 baths house is situated on a huge lot, and great QUIET neighborhood w/park & schools only blocks away. Its function layout with high ceilings on main to separate its living , family and dining area for more privacy, and a bedroom with full bath good for the elder. All of 4 spacious bedrooms on up stair are ensuite and 3 connects to a deck. 2 beds legal suite with 1 bed suite potential in basement. A/C, generator, radiant heat, security monitor and more. The bespoke finishing cabinets/gourmet counter tops kitchen and work kitchen/Mud room connects to a huge covered deck is perfect for summer BBQ's. Detached 3 cars parking garage with EV.
Rooms
- TypeLevelDimensionsFlooring
- Living roomMain14' 11" x 13' 6"Other
- Family roomMain18' 6" x 23'Other
- Dining roomMain15' 9.9" x 12' 3.9"Other
- KitchenMain18' 9" x 18' 6"Other
- BedroomMain10' 11" x 10' 8"Other
- Wok KitchenMain10' x 7' 9.6"Other
- Mud RoomMain7' 11" x 7' 9.6"Other
- Primary bedroomAbove18' 9" x 14'Other
- BedroomAbove18' 6.9" x 12' 9.6"Other
- BedroomAbove14' 11" x 13' 6.9"Other
- BedroomAbove13' 9.9" x 11'Other
- Living roomBasement16' 6" x 10' 3.9"Other
- KitchenBasement14' 6" x 6' 11"Other
- BedroomBasement14' 9.6" x 9' 5"Other
- BedroomBasement15' 2" x 9' 5"Other
- Living roomBasement19' 9.9" x 12' 3"Other
- BedroomBasement12' 3" x 9'Other
- Media / EntertainmentBasement19' 8" x 8' 11"Other
- DenBasement9' 8" x 9' 9.6"Other
Listing Agents
Request More Information
Request More Information
Location
897 Cottonwood Avenue, Coquitlam, British Columbia, V3J 2S9 Canada
Around this property
Information about the area within a 5-minute walk of this property.
Request Neighbourhood Information
Learn more about the neighbourhood and amenities around this home
Request NowPayment Calculator
- $
- %$
- %
- Principal and Interest 0
- Property Taxes 0
- Strata / Condo Fees 0

