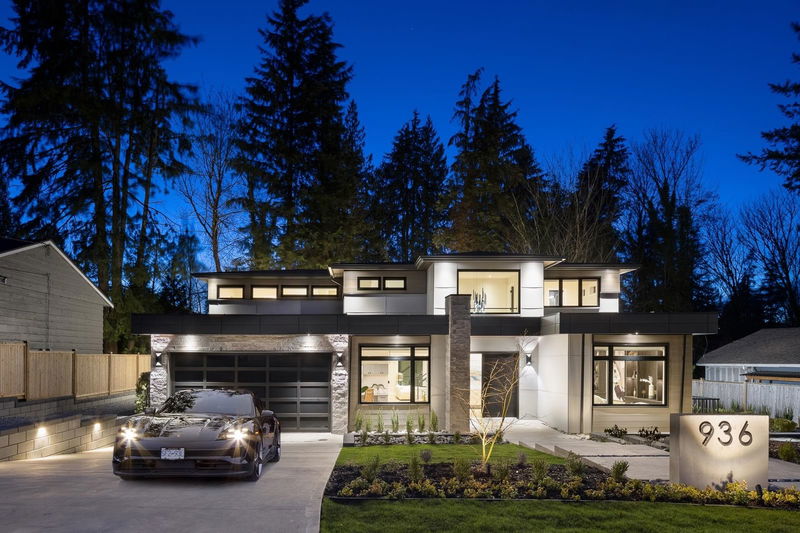Key Facts
- MLS® #: R2951105
- Property ID: SIRC2210466
- Property Type: Residential, Single Family Detached
- Living Space: 5,585 sq.ft.
- Lot Size: 0.25 ac
- Year Built: 2024
- Bedrooms: 5+1
- Bathrooms: 7+1
- Parking Spaces: 4
- Listed By:
- Royal LePage West Real Estate Services
Property Description
A statement of luxury and elegance. Situated in a private enclave in coveted Harbour Chines this 5600 SF designer masterpiece is located on an RARE 11,000 SF green belt lot. Bespoke interiors marry a classic warm palette with marble details for a timeless aesthetic. Main floor delivers an exceptional kitchen w/custom millwork and large 11 ft marble island. No detail has been missed with seamless integration of ID/OD living overlooking the picturesque greenbelt. Upstairs, presents a hotel like setting with large bedrooms & impressive primary retreat. The basement offers a private gym, media rm of your dreams + a personal bar w/14 ft island. One of the FINAL remaining opportunities, not to be missed & can’t be replaced. OPEN HOUSE SAT 2-4PM.
Rooms
- TypeLevelDimensionsFlooring
- BedroomMain12' 9.6" x 13' 6"Other
- Primary bedroomAbove14' x 15' 6.9"Other
- Walk-In ClosetAbove8' x 15' 6.9"Other
- Laundry roomAbove5' 9.6" x 7' 6"Other
- BedroomAbove10' 6.9" x 12'Other
- BedroomAbove10' 3.9" x 11' 5"Other
- BedroomAbove9' 9.9" x 11' 11"Other
- Media / EntertainmentBasement14' 11" x 25' 3"Other
- Bar RoomBasement13' 3.9" x 20' 9"Other
- Exercise RoomBasement10' 11" x 11' 9.9"Other
- FoyerMain11' 6.9" x 13' 9.6"Other
- KitchenBasement9' 9.6" x 13'Other
- Living roomBasement8' 9" x 10' 9.6"Other
- BedroomBasement10' x 10' 6"Other
- Living roomMain11' 8" x 15' 9.6"Other
- KitchenMain14' 11" x 16' 6"Other
- Dining roomMain8' 11" x 12' 11"Other
- Eating AreaMain9' 6.9" x 9' 8"Other
- Family roomMain15' 6.9" x 17'Other
- Home officeMain10' 9" x 13' 2"Other
- Wok KitchenMain5' 11" x 13' 3.9"Other
- Mud RoomMain5' 11" x 11' 9"Other
Listing Agents
Request More Information
Request More Information
Location
936 Poirier Street, Coquitlam, British Columbia, V3J 6C4 Canada
Around this property
Information about the area within a 5-minute walk of this property.
Request Neighbourhood Information
Learn more about the neighbourhood and amenities around this home
Request NowPayment Calculator
- $
- %$
- %
- Principal and Interest 0
- Property Taxes 0
- Strata / Condo Fees 0

