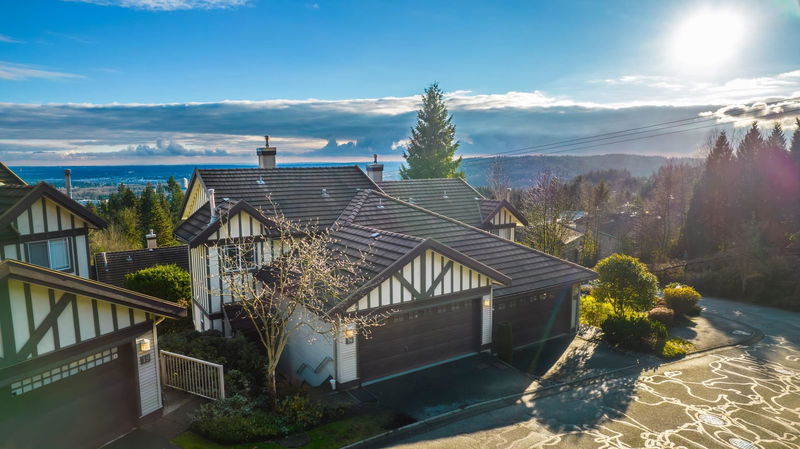Key Facts
- MLS® #: R2949211
- Property ID: SIRC2206563
- Property Type: Residential, Condo
- Living Space: 2,036 sq.ft.
- Year Built: 1998
- Bedrooms: 3
- Bathrooms: 2+1
- Parking Spaces: 3
- Listed By:
- Royal LePage - Wolstencroft
Property Description
Spacious Westwood Plateau Home with Endless Potential and Stunning Views! This 2,036 sq. ft. gem offers freshly painted walls, refinished hardwood floors, and thoughtful updates. Perfect for families or professionals seeking comfort, style, and convenience in the heart of desirable Westwood Plateau. Featuring: • Bedrooms: 3 (easy to convert to 4 or 5) • Bathrooms: 2.5 (expandable to 3.5) • Expandable: A private hideaway with space for a bedroom, bathroom, and living or study area w/ entrance. • Garage: 2-car side-by-side Polyb piping has been replaced, and the well-managed strata adds to the home’s practicality. Located close to recreation, hiking trails, schools, shopping, and transit, this home blends comfort, style, and convenience. Don’t miss out, come and see for yourselves!
Rooms
- TypeLevelDimensionsFlooring
- Flex RoomBelow19' 6" x 14' 6"Other
- Laundry roomBelow9' 5" x 12' 9.6"Other
- Great RoomMain21' 9" x 14'Other
- Family roomMain8' 11" x 12' 5"Other
- KitchenMain21' 3.9" x 10' 3"Other
- FoyerMain9' 9" x 5' 6.9"Other
- Primary bedroomAbove16' 9.9" x 12' 5"Other
- Walk-In ClosetAbove10' 6" x 10'Other
- BedroomAbove10' x 12' 5"Other
- BedroomAbove10' 6" x 14' 5"Other
- Flex RoomBelow22' 6" x 12' 9.6"Other
Listing Agents
Request More Information
Request More Information
Location
1486 Johnson Street #18, Coquitlam, British Columbia, V3E 3J9 Canada
Around this property
Information about the area within a 5-minute walk of this property.
Request Neighbourhood Information
Learn more about the neighbourhood and amenities around this home
Request NowPayment Calculator
- $
- %$
- %
- Principal and Interest 0
- Property Taxes 0
- Strata / Condo Fees 0

