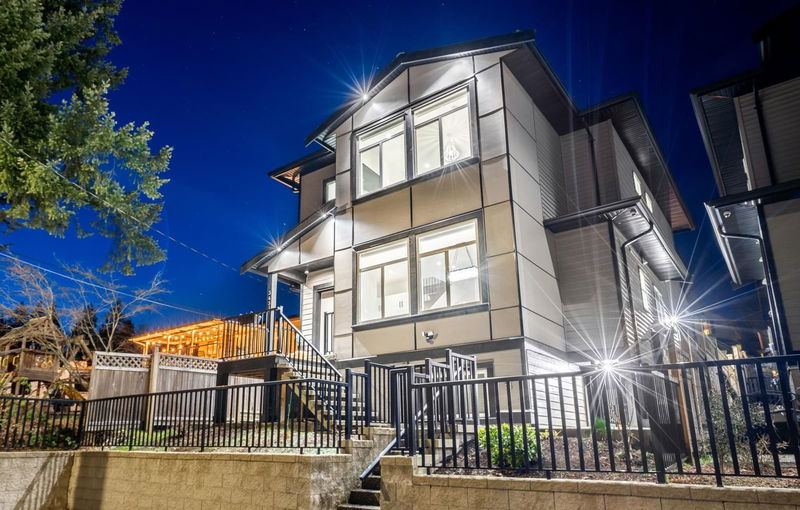Key Facts
- MLS® #: R2949202
- Property ID: SIRC2203121
- Property Type: Residential, Single Family Detached
- Living Space: 3,501 sq.ft.
- Lot Size: 3,672 sq.ft.
- Year Built: 2020
- Bedrooms: 5+2
- Bathrooms: 6
- Parking Spaces: 3
- Listed By:
- Sutton Group-West Coast Realty
Property Description
Beautifully built Burke Mountain family home with spectacular upgrades! This 7 Bedroom 6 Bath home combines open concept living with luxury and style. Main floor offers an open living space, kitchen, an upgraded waterfall island with an integrated wine fridge, spice kitchen & a bedroom with ton of natural light. The doors to the family room lead out to a turfed custom outdoor backyard that includes a built in kitchen with a fridge, BBQ, pizza oven & a hot tub. Upstairs has 4 Bedrooms with mountain & city view. The downstairs has a 2 bedroom legal suite & a second nanny suite mortgage helper with its own entrance generating $3200 a month. Radiant heating throughout the house including the basement. A/C. Central Vac. Security & Camera System. EV charging & more. Call Today!
Rooms
- TypeLevelDimensionsFlooring
- Living roomMain14' 9.6" x 11' 9"Other
- Family roomMain13' 9" x 14' 9.9"Other
- Dining roomMain15' 6" x 11' 9.9"Other
- KitchenMain10' 8" x 11' 9.9"Other
- KitchenMain11' 9" x 5' 5"Other
- BedroomMain11' 9" x 10' 9.6"Other
- FoyerMain7' 11" x 7'Other
- Primary bedroomAbove14' x 11' 9.9"Other
- BedroomAbove11' 8" x 12' 2"Other
- BedroomAbove10' x 10'Other
- BedroomAbove10' x 9' 3.9"Other
- KitchenBasement10' 2" x 8' 6.9"Other
- BedroomBasement12' 3" x 12' 6.9"Other
- BedroomBasement8' 11" x 12' 6"Other
Listing Agents
Request More Information
Request More Information
Location
3431 Victoria Drive, Coquitlam, British Columbia, V3B 2V5 Canada
Around this property
Information about the area within a 5-minute walk of this property.
Request Neighbourhood Information
Learn more about the neighbourhood and amenities around this home
Request NowPayment Calculator
- $
- %$
- %
- Principal and Interest $9,756 /mo
- Property Taxes n/a
- Strata / Condo Fees n/a

