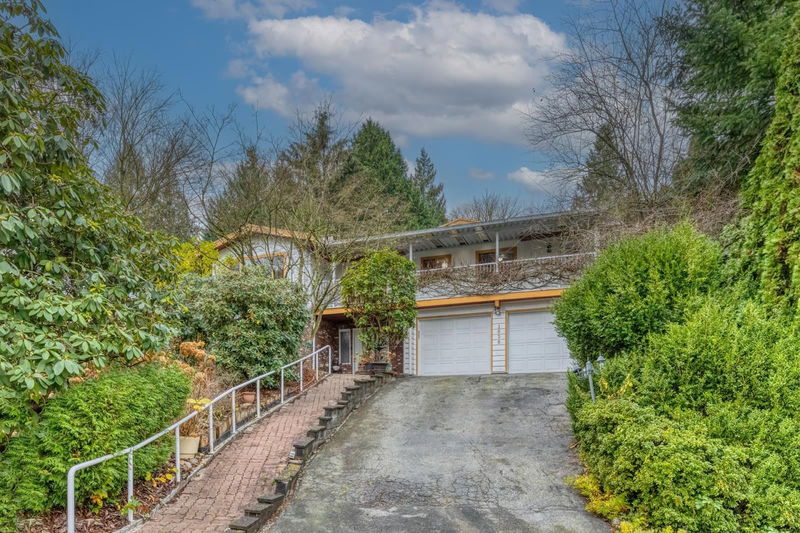Key Facts
- MLS® #: R2947303
- Property ID: SIRC2180828
- Property Type: Residential, Single Family Detached
- Living Space: 2,328 sq.ft.
- Lot Size: 0.20 ac
- Year Built: 1973
- Bedrooms: 3
- Bathrooms: 2+1
- Parking Spaces: 4
- Listed By:
- Magsen Realty Inc.
Property Description
Welcome to this View home nestled on a peaceful cul-de-sac in the sought-after Ranch Park! Set on a sprawling 8712 sf lot, this property boasts a tranquil backyard with expansive patios draped in lush grapevines and trees offering natural privacy. The upper level features generously sized living & dining rooms overlooking stunning views, kitchen & eating area off balcony providing ample room for cooking and gathering, 3 spacious bdrms & 1.5 baths. Lower level with entertainment space, 1 bathroom & potential for additional room. 10 mins walk to bus stop, West Coast Express, Skytrain Station, and Coquitlam Centre. Development potential: SkyTrain TOD Tier 3 zone with FSR 3.0. School catchments: Ranch Park Elementary, Hillcrest Middle, and Dr. Charles Best Secondary.
Rooms
- TypeLevelDimensionsFlooring
- UtilityBelow4' 2" x 9' 9"Other
- SaunaBelow4' 9.9" x 4' 9.9"Other
- WorkshopBelow10' x 9'Other
- Living roomAbove13' 3" x 17' 9.9"Other
- Dining roomAbove9' 11" x 9' 11"Other
- KitchenAbove9' 11" x 12' 6"Other
- Eating AreaAbove10' 6" x 13' 3"Other
- Primary bedroomAbove14' x 10' 11"Other
- BedroomAbove14' x 8' 11"Other
- BedroomAbove9' 9.6" x 9' 6.9"Other
- Family roomBelow12' 8" x 15' 9.6"Other
- Recreation RoomBelow12' 8" x 17'Other
Listing Agents
Request More Information
Request More Information
Location
1026 Saddle Street, Coquitlam, British Columbia, V3C 3W3 Canada
Around this property
Information about the area within a 5-minute walk of this property.
Request Neighbourhood Information
Learn more about the neighbourhood and amenities around this home
Request NowPayment Calculator
- $
- %$
- %
- Principal and Interest 0
- Property Taxes 0
- Strata / Condo Fees 0

