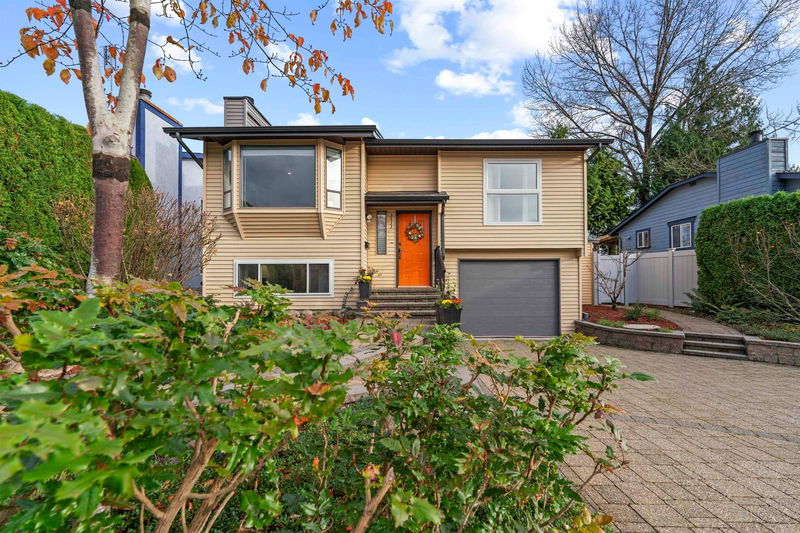Key Facts
- MLS® #: R2944530
- Property ID: SIRC2168227
- Property Type: Residential, Single Family Detached
- Living Space: 2,033 sq.ft.
- Lot Size: 0.10 ac
- Year Built: 1983
- Bedrooms: 5
- Bathrooms: 3
- Parking Spaces: 3
- Listed By:
- Stilhavn Real Estate Services
Property Description
Like new in New Horizons. This well cared for 5 bed, 3 bath family home has seen significant upgrades over the past 2 years. Open concept main level with 3 beds and 2 baths up, and in-law suite friendly lower level. Originally built by Park Lane Homes (Wesgroup), major upgrades include roof, gutters, windows (triple pane and enlarged), exterior hard and soft scaping, perimeter drainage, high efficiency furnace and air conditioning, insulation, tankless on demand hot water, LED lighting, bathrooms, flooring, paint, and the list goes on. Centrally located within Coquitlam's Town Centre, you're walking distance to Lafarge Lake, Town Centre Park, SkyTrain, Nestor Elementary, Douglas College, West Coast Express, and Coquitlam Centre. Showings by appointment.
Rooms
- TypeLevelDimensionsFlooring
- BedroomBelow11' 5" x 13' 9.9"Other
- Laundry roomBelow8' 6" x 19' 6.9"Other
- OtherBelow11' 8" x 19' 9.9"Other
- Living roomMain13' 9.6" x 17' 2"Other
- Dining roomMain7' 8" x 13' 9.6"Other
- KitchenMain10' 11" x 14' 3"Other
- Primary bedroomMain11' 9.9" x 12' 9.6"Other
- BedroomMain8' 9.9" x 10' 3.9"Other
- BedroomMain9' 2" x 9' 3.9"Other
- Walk-In ClosetMain5' 9" x 6' 3.9"Other
- PatioMain8' 9" x 10' 5"Other
- BedroomBelow11' 6" x 22' 5"Other
Listing Agents
Request More Information
Request More Information
Location
3133 Redonda Drive, Coquitlam, British Columbia, V3E 2A3 Canada
Around this property
Information about the area within a 5-minute walk of this property.
Request Neighbourhood Information
Learn more about the neighbourhood and amenities around this home
Request NowPayment Calculator
- $
- %$
- %
- Principal and Interest 0
- Property Taxes 0
- Strata / Condo Fees 0

