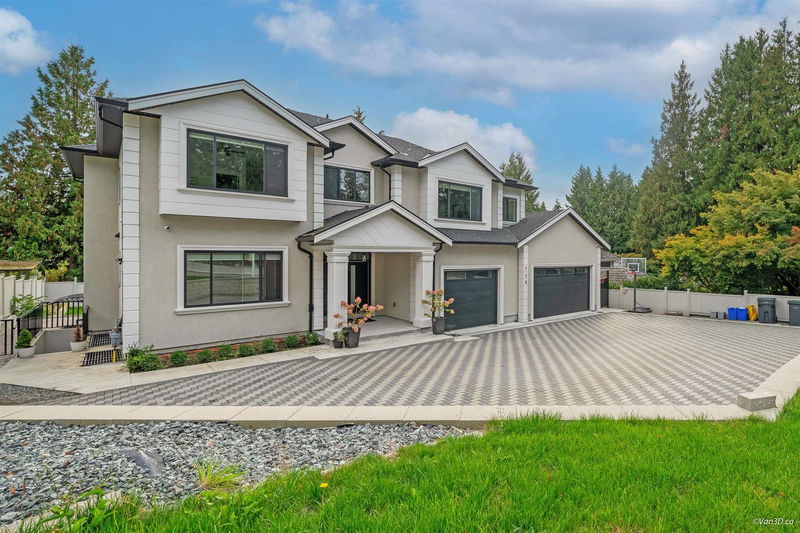Key Facts
- MLS® #: R2934056
- Property ID: SIRC2121491
- Property Type: Residential, Single Family Detached
- Living Space: 5,327 sq.ft.
- Lot Size: 0.25 ac
- Year Built: 2022
- Bedrooms: 9
- Bathrooms: 7+1
- Parking Spaces: 10
- Listed By:
- LeHomes Realty Premier
Property Description
This custom masterpiece is a must-see.5, 300+ sqft of luxurious living space on a 10,906 sqft 1ot. Natural light floods the soaring vaulted living room, while the gourmet kitchen is a chef’ s paradise with high-end appliances and granite countertops. Plus a separate fry kitchen and out door kitchen. Upstairs, you’11 find 4 spacious bedrooms, 2 with ensuites and walk-in closets, plus a main floor bedroom for convenience. The sprawling basement offers a generous rec room and a 2-bedroom suite with a separate entrance. Also, a 3~car garage and ample driveway parking. Minutes from amenities such as the library, leisure complex, and parks. Convenient access to the Vancouver Golf Club, Ikea, T&T, restaurant. Book your showing today. OPEN HOUSE Sun (Nov 24) at 2-4pm!
Rooms
- TypeLevelDimensionsFlooring
- BedroomAbove19' 3.9" x 14' 3.9"Other
- BedroomAbove12' 9.6" x 12' 9"Other
- BedroomAbove12' 9.6" x 12' 6"Other
- Laundry roomAbove8' 9.6" x 8' 6.9"Other
- Living roomBelow10' x 13' 8"Other
- BedroomBelow12' 3" x 13' 9.6"Other
- BedroomBelow8' x 13' 9"Other
- Living roomBelow17' 8" x 11' 9.6"Other
- BedroomBelow10' 8" x 10' 6.9"Other
- BedroomBelow9' 9" x 11' 5"Other
- Living roomMain17' 8" x 18' 5"Other
- KitchenBelow6' 9.6" x 17' 9.9"Other
- KitchenMain15' 9.9" x 14' 3.9"Other
- Dining roomMain19' 6" x 13' 3"Other
- Wok KitchenMain12' 9.9" x 13' 5"Other
- FoyerMain17' 5" x 10' 9.6"Other
- PantryMain4' 9.6" x 6' 9.6"Other
- BedroomMain12' 9" x 14' 9"Other
- Mud RoomMain6' 9.9" x 13' 9.9"Other
- Primary bedroomAbove25' x 13' 6.9"Other
Listing Agents
Request More Information
Request More Information
Location
708 Austin Avenue, Coquitlam, British Columbia, V3K 3N1 Canada
Around this property
Information about the area within a 5-minute walk of this property.
Request Neighbourhood Information
Learn more about the neighbourhood and amenities around this home
Request NowPayment Calculator
- $
- %$
- %
- Principal and Interest 0
- Property Taxes 0
- Strata / Condo Fees 0

