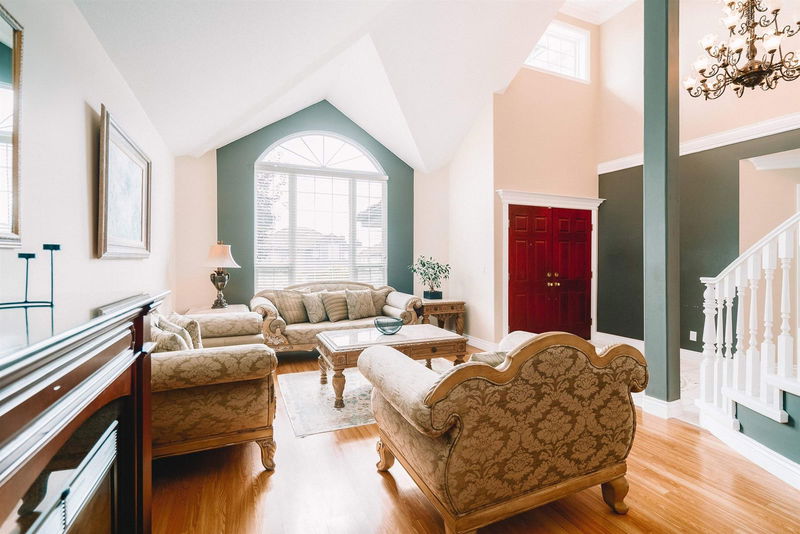Key Facts
- MLS® #: R2929775
- Property ID: SIRC2100973
- Property Type: Residential, Single Family Detached
- Living Space: 4,021 sq.ft.
- Lot Size: 0.13 ac
- Year Built: 1993
- Bedrooms: 4+2
- Bathrooms: 3+1
- Parking Spaces: 4
- Listed By:
- Royal LePage Elite West
Property Description
Welcome to this stunning 6 bdrm + Den home in the heart of Westwood Plateau, complete with a charming 2bdrm in-law suite featuring a private entrance. Meticulously maintained & thoughtfully designed, this home is ready for you to move in & start creating lasting memories. With cathedral style ceilings in the living room, bright & airy, it boasts beautiful city/mountain views from the upstairs, flooding the space with natural light. Enjoy ample parking & a private backyard, perfect for outdoor relaxation & entertaining. Conveniently located with schools nearby, shopping, transit & world class Westwood Plateau Golf & Country Club. This home perfectly blends comfort & accessibility. Don’t miss the opportunity to make this wonderful property your own! Open House Sat Sept 28th 11-1p/ Sun Sept 2
Rooms
- TypeLevelDimensionsFlooring
- Primary bedroomAbove13' 2" x 16' 9.9"Other
- Walk-In ClosetAbove6' x 6' 6.9"Other
- BedroomAbove10' 3" x 11' 11"Other
- BedroomAbove10' 8" x 11'Other
- BedroomAbove9' 11" x 12'Other
- Dining roomBasement8' 5" x 9' 6.9"Other
- KitchenBasement10' 6" x 15' 6.9"Other
- BedroomBasement10' x 12' 3.9"Other
- BedroomBasement12' 3.9" x 15' 8"Other
- Laundry roomBasement4' 6" x 9' 8"Other
- Eating AreaMain9' 11" x 10'Other
- Living roomBasement12' 8" x 17'Other
- KitchenMain11' 3.9" x 13' 3.9"Other
- PantryMain3' 3.9" x 5' 2"Other
- Family roomMain13' 5" x 16' 6"Other
- FoyerMain6' 8" x 13' 11"Other
- Laundry roomMain6' x 6' 9.9"Other
- DenMain10' x 10' 3.9"Other
- Dining roomMain10' 11" x 12' 2"Other
- Living roomMain13' x 16' 6"Other
Listing Agents
Request More Information
Request More Information
Location
2873 Woodsia Place, Coquitlam, British Columbia, V3E 2Y2 Canada
Around this property
Information about the area within a 5-minute walk of this property.
Request Neighbourhood Information
Learn more about the neighbourhood and amenities around this home
Request NowPayment Calculator
- $
- %$
- %
- Principal and Interest 0
- Property Taxes 0
- Strata / Condo Fees 0

