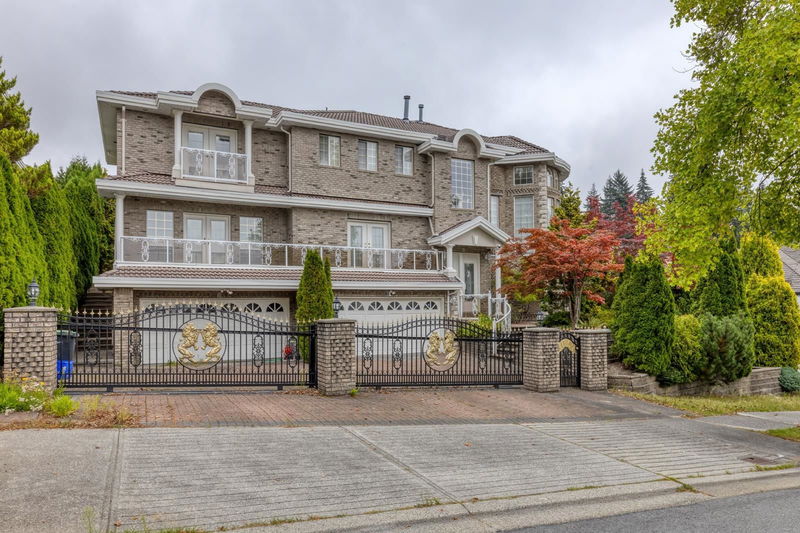Key Facts
- MLS® #: R2925205
- Property ID: SIRC2084821
- Property Type: Residential, Single Family Detached
- Living Space: 6,921 sq.ft.
- Lot Size: 0.24 ac
- Year Built: 1994
- Bedrooms: 5+2
- Bathrooms: 6+1
- Parking Spaces: 10
- Listed By:
- Oakwyn Realty Ltd.
Property Description
Step into this stunning mansion built like a castle, where luxury and craftsmanship merge seamlessly. The grand entrance and chandelier take your breath. This estate boasts hand-painted 20’ ceilings and opulent granite floors and walls. The 4-car garage and additional parking make it perfect for hosting. Inside, indulge in the indoor hot tub and sauna, or retreat to the 850 sq. ft. master bedroom, complete with a walk-in closet, double-sided fireplace, and personal balcony. The master suite also features hand-painted ceilings, creating a serene ambiance. A private yard awaits outdoor entertaining, making this home ideal for hosting exquisite parties year-round.
Rooms
- TypeLevelDimensionsFlooring
- Dining roomMain12' 5" x 18' 9.6"Other
- Living roomMain18' 6.9" x 19' 6.9"Other
- Dining roomMain6' x 12' 9"Other
- BedroomMain12' 9" x 13' 5"Other
- KitchenMain7' 9.6" x 18' 9"Other
- Media / EntertainmentBasement13' x 18' 9.6"Other
- BedroomBasement21' 3" x 15' 9.6"Other
- Flex RoomBasement10' 6.9" x 10' 9"Other
- SaunaBasement5' 9" x 5' 11"Other
- BedroomBasement8' 6.9" x 8' 9.6"Other
- Primary bedroomAbove16' 9.9" x 27'Other
- Laundry roomBasement9' 9.6" x 3' 2"Other
- KitchenBasement8' 8" x 14'Other
- Recreation RoomBelow16' x 43'Other
- Living roomMain12' 9" x 12' 9"Other
- Walk-In ClosetAbove16' 9.9" x 7' 9.9"Other
- BedroomAbove11' 9" x 12' 6.9"Other
- BedroomAbove12' 6.9" x 11' 3"Other
- BedroomAbove11' 6.9" x 12' 6.9"Other
- Walk-In ClosetAbove5' 11" x 5' 9.6"Other
- KitchenMain14' 6" x 18' 9.6"Other
- Eating AreaMain7' 11" x 11' 6"Other
- Family roomMain25' 6.9" x 18' 8"Other
Listing Agents
Request More Information
Request More Information
Location
3057 Plateau Boulevard, Coquitlam, British Columbia, V3E 2Y7 Canada
Around this property
Information about the area within a 5-minute walk of this property.
Request Neighbourhood Information
Learn more about the neighbourhood and amenities around this home
Request NowPayment Calculator
- $
- %$
- %
- Principal and Interest 0
- Property Taxes 0
- Strata / Condo Fees 0

