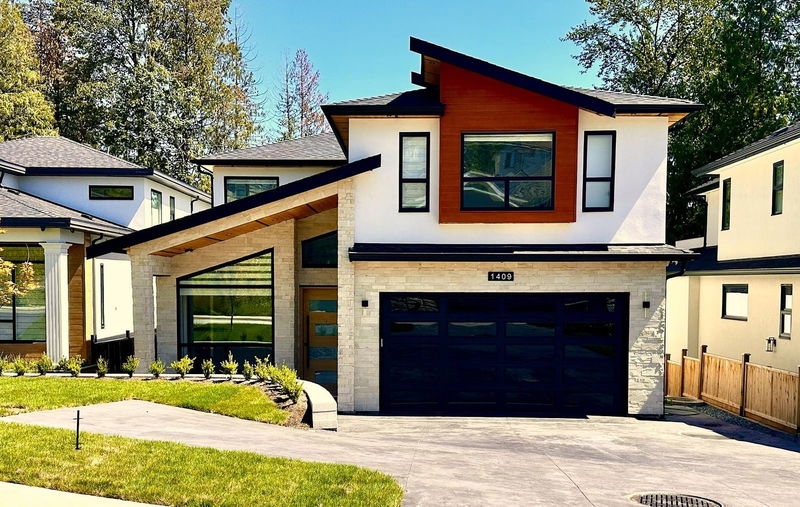Key Facts
- MLS® #: R2915653
- Property ID: SIRC2045533
- Property Type: Residential, Single Family Detached
- Living Space: 4,490 sq.ft.
- Lot Size: 0.14 ac
- Year Built: 2024
- Bedrooms: 6+2
- Bathrooms: 7
- Listed By:
- eXp Realty of Canada, Inc.
Property Description
Located in the heart of Coquitlam, this stunning property sits on a 6,196 sqft lot and features over 4,498 sqft of luxurious living space across three levels. The main level features an open layout, including an en-suite bedroom, an additional powder room, and a patio with premium grass in the private, tree-lined backyard. Upstairs, you'll find 4 en-suite bedrooms. The lower level includes a 2-bedroom legal suite and a spacious media room. The home is finished with engineered hardwood flooring, A/C, radiant heat, HRV system, and stainless steel appliances, among many other high-end features. Contact today to schedule a viewing!
Rooms
- TypeLevelDimensionsFlooring
- Walk-In ClosetAbove8' 9.6" x 6' 2"Other
- BedroomAbove11' 9.9" x 14' 8"Other
- Walk-In ClosetAbove5' 3" x 5' 6.9"Other
- Laundry roomAbove5' 6" x 10' 2"Other
- BedroomAbove10' 11" x 14' 8"Other
- BedroomAbove13' 3.9" x 13' 11"Other
- Walk-In ClosetAbove4' 8" x 4' 9"Other
- OtherAbove7' 9.9" x 19' 2"Other
- BedroomBelow10' x 9' 8"Other
- Recreation RoomBelow19' 8" x 11' 11"Other
- Living roomMain15' 6.9" x 13' 6.9"Other
- NookBelow22' 5" x 10' 9"Other
- Living roomBasement7' 9.6" x 14' 11"Other
- BedroomBasement8' 9" x 11' 5"Other
- KitchenBasement7' 9.6" x 14' 11"Other
- BedroomBasement12' 3.9" x 11' 5"Other
- Family roomMain17' 2" x 17' 9.6"Other
- Wok KitchenMain6' x 12' 11"Other
- KitchenMain19' 9" x 17' 2"Other
- OtherMain6' 9" x 14' 9.6"Other
- BedroomMain10' 9" x 16' 11"Other
- Mud RoomMain7' x 5' 3"Other
- OtherMain7' 9.9" x 19' 3"Other
- Primary bedroomAbove17' 9" x 15' 3"Other
Listing Agents
Request More Information
Request More Information
Location
1409 Pipeline Place, Coquitlam, British Columbia, V3E 2X1 Canada
Around this property
Information about the area within a 5-minute walk of this property.
Request Neighbourhood Information
Learn more about the neighbourhood and amenities around this home
Request NowPayment Calculator
- $
- %$
- %
- Principal and Interest 0
- Property Taxes 0
- Strata / Condo Fees 0

