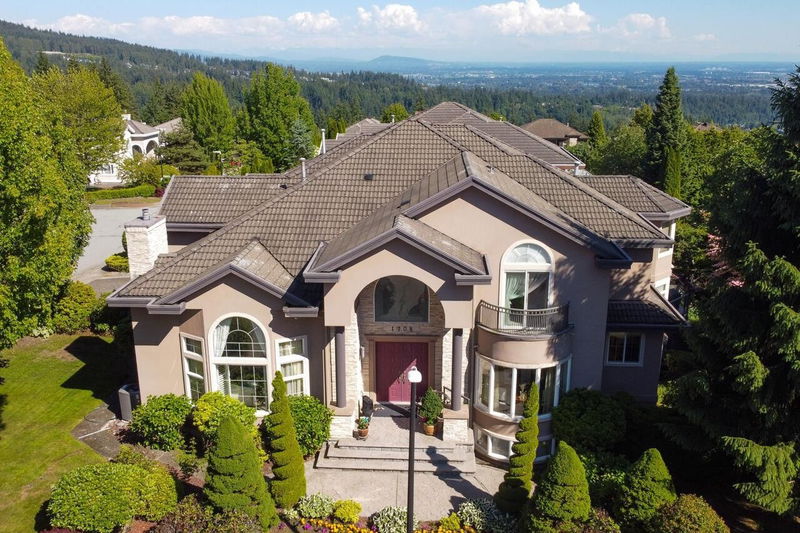Key Facts
- MLS® #: R2898327
- Property ID: SIRC1975930
- Property Type: Residential, Single Family Detached
- Living Space: 7,177 sq.ft.
- Lot Size: 0.23 ac
- Year Built: 1996
- Bedrooms: 7
- Bathrooms: 5+1
- Parking Spaces: 6
- Listed By:
- Sutton Group - 1st West Realty
Property Description
A luxurious custom built home in the best location of Westwood Plateau on Hampton Drive Grand yet totally private on a 1/4 acreage 11000sq ft corner lot. 2 storey high ceiling entrance /foyer with a double circular staircase finished with wrought iron and hardwood railing and staircase. Lavish use of Italian sepeggiante marble all through and custom mill work. Over 7000 Sq. Ft of living area featuring 7 bedroom included the 2 bedroom legal suite has separate entrance. Across hall living and dining room accent with beautiful chandelier . Gourmet kitchen with big eating area and double slider to the big 400 sq ft deck. New central Air conditioning system and new Lennox Furnace in 2022, Unique & unparalleled blend of location, finest material& craftsman and elegant flow of space.
Rooms
- TypeLevelDimensionsFlooring
- OtherMain17' 11" x 26' 6.9"Other
- Primary bedroomAbove14' 9.9" x 25' 6.9"Other
- Walk-In ClosetAbove10' 8" x 12' 2"Other
- BedroomAbove14' x 15' 11"Other
- BedroomAbove12' 11" x 17' 3"Other
- BedroomAbove11' 9.9" x 16'Other
- BedroomBelow11' 9.6" x 15'Other
- BedroomBelow12' 6" x 17'Other
- Living roomBelow15' x 19' 8"Other
- Dining roomBelow10' 5" x 11' 9.9"Other
- Living roomMain18' 9.9" x 21' 6.9"Other
- PlayroomBelow17' 5" x 21' 9"Other
- UtilityBelow13' 3.9" x 16' 5"Other
- BedroomBelow14' 3.9" x 16' 3"Other
- KitchenBelow7' 5" x 16' 2"Other
- StorageBelow3' 6" x 9' 8"Other
- Dining roomMain16' 3.9" x 17' 9.9"Other
- KitchenMain13' 9.9" x 14' 6"Other
- Family roomMain16' 8" x 17' 6"Other
- Home officeMain13' 11" x 18' 5"Other
- Wok KitchenMain7' 9.9" x 6' 9"Other
- FoyerMain11' 8" x 16' 6.9"Other
- Laundry roomMain5' 5" x 15'Other
- PantryMain6' 11" x 8' 9.9"Other
Listing Agents
Request More Information
Request More Information
Location
1708 Hampton Drive, Coquitlam, British Columbia, V3E 3C9 Canada
Around this property
Information about the area within a 5-minute walk of this property.
Request Neighbourhood Information
Learn more about the neighbourhood and amenities around this home
Request NowPayment Calculator
- $
- %$
- %
- Principal and Interest 0
- Property Taxes 0
- Strata / Condo Fees 0

