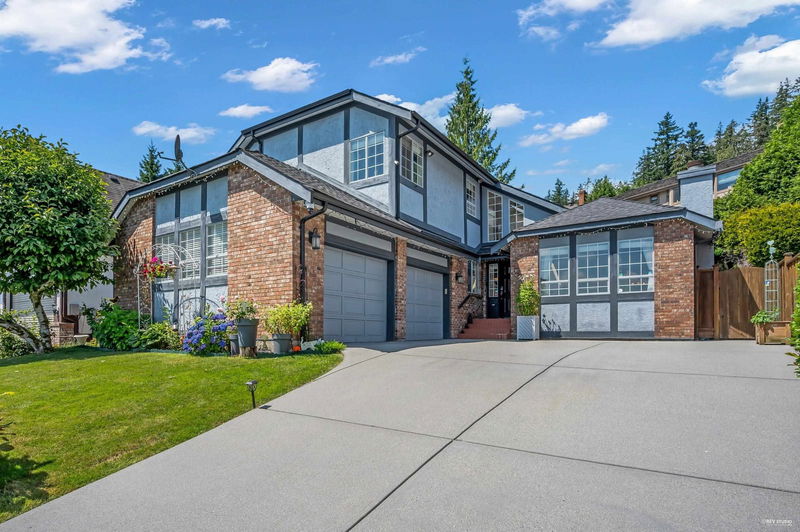Key Facts
- MLS® #: R2902240
- Property ID: SIRC1975065
- Property Type: Residential, Single Family Detached
- Living Space: 2,562 sq.ft.
- Lot Size: 0.14 ac
- Year Built: 1983
- Bedrooms: 4
- Bathrooms: 3
- Parking Spaces: 6
- Listed By:
- Metro Edge Realty
Property Description
WELCOME TO THIS COMPLETELY RENOVATED EXECUTIVE HOME. This 2 level home with bonus 5 feet high CRAWL SPACE has a beautiful open concept foyer with wide plank hardwood dark floors and wool carpets (from Jordan's), as well as new lighting fixtures throughout the house. One bdrm and full bath on the 1st floor perfect for elderly family members. The kitchen is equipped with granite counter tops, a large bay window, and stainless steel appliances. All bathrooms have been bean beautifully updated with granite and tile. SUPER Huge Master bedroom comes with custom-built California style closets. Extra's: Professionally painted, 40 year roof, commercial gutters, custom Hunter Douglas window coverings, concrete driveway, high tech alarm and Hot Tub.
Rooms
- TypeLevelDimensionsFlooring
- BedroomAbove11' 8" x 12' 3.9"Other
- BedroomAbove9' 11" x 9' 11"Other
- Living roomMain13' 9.9" x 17' 9"Other
- Dining roomMain12' 2" x 11' 8"Other
- KitchenMain10' 9" x 13' 8"Other
- Eating AreaMain11' 8" x 8' 9.9"Other
- Family roomMain17' 9" x 11' 8"Other
- BedroomMain10' 2" x 11' 3"Other
- Laundry roomMain10' 2" x 9' 8"Other
- Primary bedroomAbove22' 6.9" x 14' 5"Other
- Walk-In ClosetAbove12' 5" x 6'Other
Listing Agents
Request More Information
Request More Information
Location
470 Alouette Drive, Coquitlam, British Columbia, V3C 4Y8 Canada
Around this property
Information about the area within a 5-minute walk of this property.
Request Neighbourhood Information
Learn more about the neighbourhood and amenities around this home
Request NowPayment Calculator
- $
- %$
- %
- Principal and Interest 0
- Property Taxes 0
- Strata / Condo Fees 0

