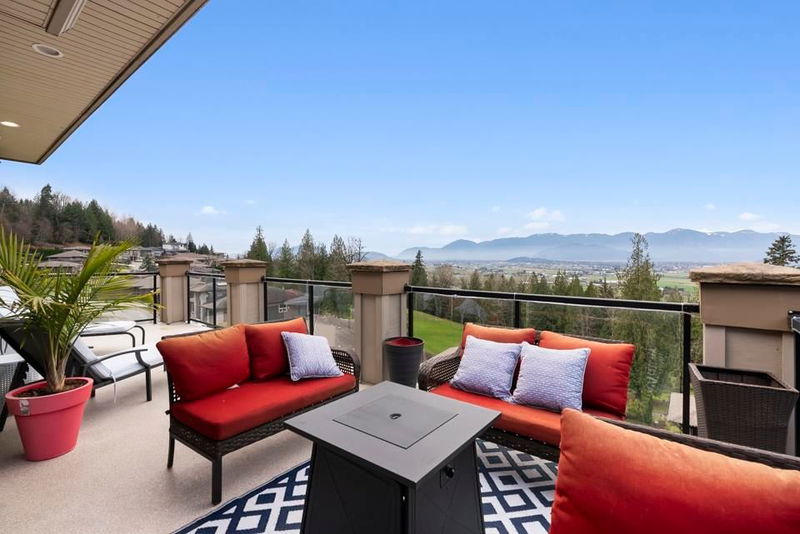Key Facts
- MLS® #: R2980580
- Property ID: SIRC2551095
- Property Type: Residential, Single Family Detached
- Living Space: 4,802 sq.ft.
- Lot Size: 9,210 sq.ft.
- Year Built: 2007
- Bedrooms: 4+1
- Bathrooms: 3+1
- Parking Spaces: 4
- Listed By:
- eXp Realty of Canada Inc.
Property Description
Priced to Sell! - ONE OF A KIND Meticulously remodelled Rancher-style 3 level Home w/ MORTGAGE HELPER. Indulge in awe-inspiring PANORAMIC VIEWS & PRIVACY thru every window & refined elegance in every corner. 1st Floor offers XL Kitchen w/ chef-worthy appliances, Open concept Living & Dining Rms, Den, Powder Rm, Laundry Rm, Dbl Garage & XL Sundeck. Wake up in the Primary on Main with Mountain Views, WIC & Spa-like 5pc Ensuite +freestanding tub +jetted shower. 2nd Floor down expands living space w/ 3 Bedrooms, XL Family Rm, Theatre, Bar & second XL Balcony. 3rd Floor down is a full, private MORTGAGE HELPER w/ 1Bed&1Bath, Sep.Entry, Laundry R/I & third XL Balcony. Plus, the fully Fenced Yard is RARE in this neighbourhood. This home is move-in ready and waiting for you!
Rooms
- TypeLevelDimensionsFlooring
- FoyerMain15' 9.9" x 16' 9"Other
- DenMain11' 8" x 11' 9"Other
- Living roomMain18' 11" x 24' 5"Other
- KitchenMain14' 9" x 12' 5"Other
- Dining roomMain13' 2" x 13' 3.9"Other
- Primary bedroomMain15' 8" x 14' 8"Other
- Walk-In ClosetMain6' 6.9" x 10' 8"Other
- Laundry roomMain13' 9.6" x 6' 9"Other
- BedroomBelow11' 9" x 10' 9.9"Other
- BedroomBelow11' 11" x 12' 9"Other
- BedroomBelow11' 11" x 11' 3"Other
- Living roomBelow16' 8" x 24' 5"Other
- Bar RoomBelow15' 8" x 15' 9.6"Other
- Media / EntertainmentBelow18' 6" x 20' 6.9"Other
- NookBelow17' 6" x 16' 6"Other
- BedroomBasement11' 11" x 13' 3.9"Other
- Living roomBasement16' 8" x 17' 9.6"Other
- KitchenBasement7' 2" x 15' 9.6"Other
- StorageBasement8' 6.9" x 15' 9.6"Other
- StorageBasement7' 5" x 7'Other
Listing Agents
Request More Information
Request More Information
Location
51075 Falls Court #125, Chilliwack, British Columbia, V4Z 1K7 Canada
Around this property
Information about the area within a 5-minute walk of this property.
Request Neighbourhood Information
Learn more about the neighbourhood and amenities around this home
Request NowPayment Calculator
- $
- %$
- %
- Principal and Interest 0
- Property Taxes 0
- Strata / Condo Fees 0

