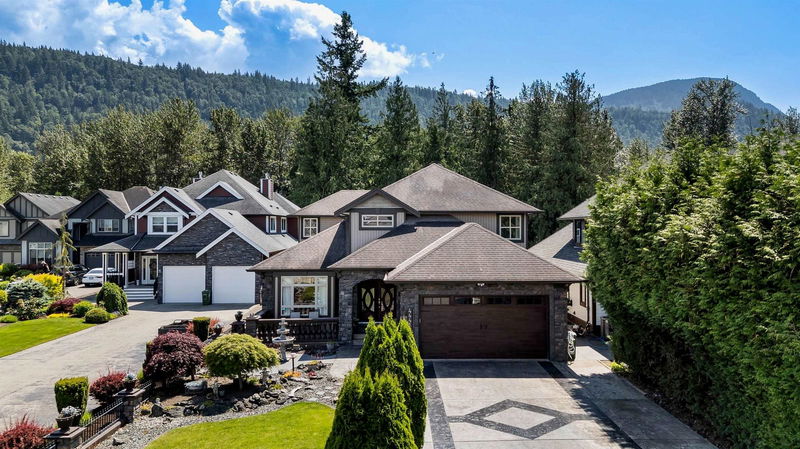Key Facts
- MLS® #: R3011657
- Property ID: SIRC2461379
- Property Type: Residential, Single Family Detached
- Living Space: 4,862 sq.ft.
- Lot Size: 12,917 sq.ft.
- Year Built: 2007
- Bedrooms: 3+2
- Bathrooms: 4+1
- Parking Spaces: 10
- Listed By:
- RE/MAX Nyda Realty Inc. (Vedder North)
Property Description
A 4862 sq ft TUSCANY INSPIRED CUSTOM HOME sitting on a 0.30 acre lot in Sardis’ favorite riverfront street of McLaren Drive. With an 80’ driveway, there is room for multiple RV’s, cars and ALL your guests. FABULOUS entry foyer w/ 18’ ceilings, custom crown moldings, millwork, art blocks w/ feature lighting, & 3 large chandeliers. Solid French front doors imported from New York w/ glass designs. SPACIOUS entertainment kitchen w/ solid cabinetry, indestructible CORIAN countertops, SS appliances, & ample storage! Expansive patio w/ views to the FENCED PRIVATE YARD w/ elegant GAZEBO. Magazine worthy PRIMARY SUITE w/ patio, his/her closets, & spa ensuite w/ 2 p jetted tub. FULLY FINISHED BSMT w/ 1 bed self contained suite PLUS added guest/rec space- CAN BE A 3 BED/2BATH SUITE! Must see!
Rooms
- TypeLevelDimensionsFlooring
- FoyerMain8' 6" x 13'Other
- Living roomMain12' 8" x 18' 8"Other
- Dining roomMain14' 6.9" x 13' 5"Other
- KitchenMain13' 11" x 14' 9.9"Other
- PantryMain4' 6" x 4' 9"Other
- Eating AreaMain8' 8" x 14' 9.9"Other
- Family roomMain17' 9.6" x 14' 9.9"Other
- Home officeMain12' 5" x 13'Other
- Laundry roomMain12' 5" x 9' 5"Other
- Primary bedroomAbove17' 3.9" x 14' 9.9"Other
- Walk-In ClosetAbove5' 3.9" x 6' 9"Other
- BedroomAbove12' 9.6" x 13' 9.6"Other
- BedroomAbove12' 9.6" x 14'Other
- KitchenBasement10' 9" x 9' 3.9"Other
- Living roomBasement26' 8" x 14' 9.9"Other
- BedroomBasement12' 8" x 15' 2"Other
- Laundry roomBasement8' 6.9" x 9' 8"Other
- Recreation RoomBasement11' 9" x 12' 11"Other
- BedroomBasement12' 8" x 14' 11"Other
- StorageBasement16' 3.9" x 8' 8"Other
- StorageBasement9' 6.9" x 7' 9"Other
- UtilityBasement7' 3" x 5' 6.9"Other
Listing Agents
Request More Information
Request More Information
Location
44414 Mclaren Drive, Chilliwack, British Columbia, V2R 0A3 Canada
Around this property
Information about the area within a 5-minute walk of this property.
Request Neighbourhood Information
Learn more about the neighbourhood and amenities around this home
Request NowPayment Calculator
- $
- %$
- %
- Principal and Interest $10,498 /mo
- Property Taxes n/a
- Strata / Condo Fees n/a

