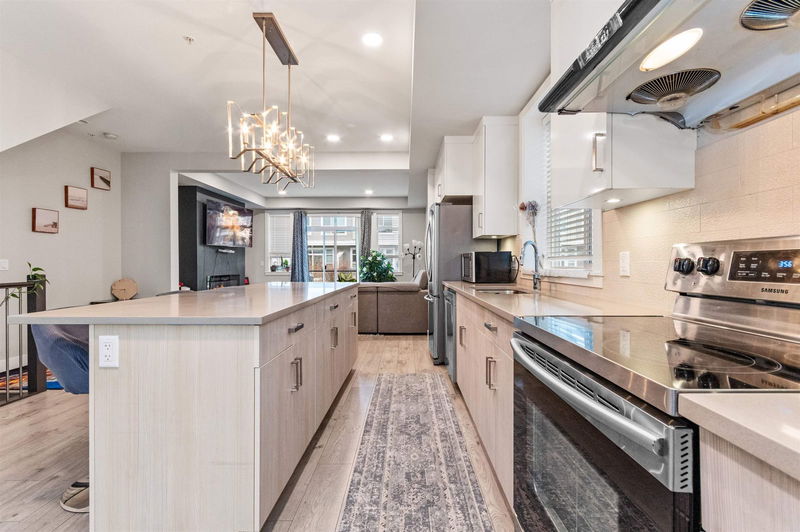Key Facts
- MLS® #: R3005859
- Property ID: SIRC2435751
- Property Type: Residential, Townhouse
- Living Space: 1,735 sq.ft.
- Year Built: 2017
- Bedrooms: 3
- Bathrooms: 2+1
- Parking Spaces: 4
- Listed By:
- Real Broker B.C. Ltd.
Property Description
This END Unit townhome boasts over 1735sq ft spread out over 3 levels. Features a DOUBLE garage with visitor spot right next to it, park up to 4 vehicles. A fenced backyard is a great space for your furry friends. The lower level includes a large Rec/Media room or can be used as another bedroom with two pc washroom. The Main offers an open floor plan with large kitchen to Dining room and a warm and welcoming Living room with Electric fireplace for cold days and a slider opening up to the large Sundeck that's perfect for BBQ weather. Upstairs you find the Primary with large walk in closet and spa like Ensuite Bathroom, the main bathroom and Laundry with two good sized rooms. High ceilings throughout and located close to Hwy 1, shopping, and schools.
Rooms
- TypeLevelDimensionsFlooring
- Living roomMain15' 2" x 11' 5"Other
- KitchenMain16' 9" x 11'Other
- Dining roomMain13' 6.9" x 12'Other
- Primary bedroomAbove12' 6" x 12' 2"Other
- Walk-In ClosetAbove8' 5" x 4' 11"Other
- BedroomAbove10' 9.6" x 9' 5"Other
- BedroomAbove9' 5" x 8' 5"Other
- Recreation RoomBelow15' 2" x 14' 5"Other
- UtilityBelow7' 3" x 3' 9.9"Other
Listing Agents
Request More Information
Request More Information
Location
8413 Midtown Way #98, Chilliwack, British Columbia, V2P 0G7 Canada
Around this property
Information about the area within a 5-minute walk of this property.
Request Neighbourhood Information
Learn more about the neighbourhood and amenities around this home
Request NowPayment Calculator
- $
- %$
- %
- Principal and Interest 0
- Property Taxes 0
- Strata / Condo Fees 0

