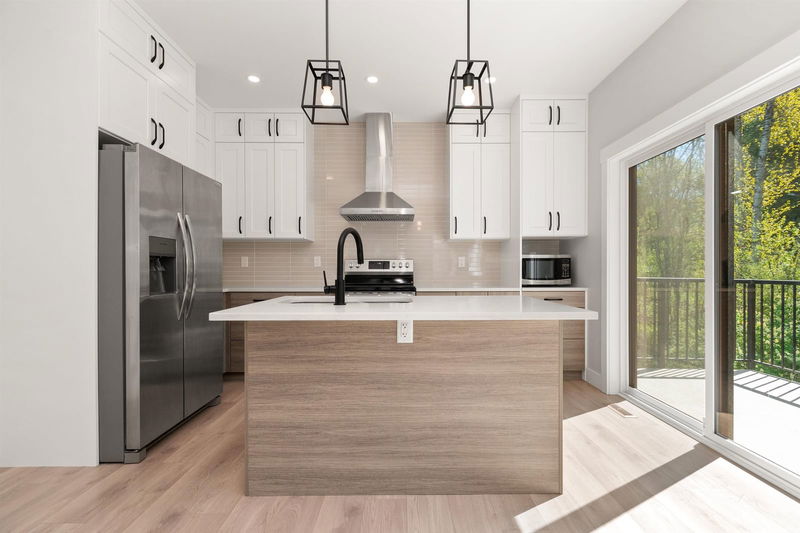Key Facts
- MLS® #: R2992052
- Property ID: SIRC2380906
- Property Type: Residential, Single Family Detached
- Living Space: 3,391 sq.ft.
- Lot Size: 4,186 sq.ft.
- Year Built: 2021
- Bedrooms: 5+2
- Bathrooms: 3+1
- Parking Spaces: 4
- Listed By:
- Royal Lepage Wheeler Cheam
Property Description
Tucked away on a private road and backing onto a lush GREENBELT, this spacious family home offers the ideal blend of privacy and functionality. With FOUR BEDROOMS upstairs including a dedicated laundry room, there’s room for everyone and everything a busy household needs. The main level features a bright and open great room layout PLUS DEN/BEDROOM that’s perfect for everyday living and entertaining, while the well-designed kitchen offers both flow and function. Thoughtful storage solutions throughout the home, including generous closets and a MASSIVE PANTRY, ensure you’ll never run out of space. Downstairs, a self-contained (unauthorized) two-bedroom basement suite offers flexibility for in-laws, or rental income. A rare find in a quiet, natural setting—THIS HOME CHECKS ALL THE BOXES!
Rooms
- TypeLevelDimensionsFlooring
- FoyerMain8' 8" x 9' 5"Other
- KitchenMain9' 8" x 13' 5"Other
- Living roomMain18' 5" x 17' 6"Other
- DenMain9' 8" x 9' 8"Other
- Dining roomMain12' x 17'Other
- BedroomAbove8' 11" x 8' 8"Other
- BedroomAbove12' 9.9" x 9' 9.9"Other
- BedroomAbove10' x 13' 11"Other
- BedroomAbove10' 8" x 13' 9.9"Other
- Primary bedroomAbove13' 3" x 18' 3"Other
- Laundry roomAbove7' 2" x 14' 6.9"Other
- BedroomBasement9' 2" x 12' 3.9"Other
- BedroomBasement11' 3" x 9' 8"Other
- KitchenBasement9' 3.9" x 12' 3.9"Other
- Living roomBasement15' x 17' 8"Other
Listing Agents
Request More Information
Request More Information
Location
46379 Uplands Road #4, Chilliwack, British Columbia, V2R 4W1 Canada
Around this property
Information about the area within a 5-minute walk of this property.
- 22.2% 65 to 79 years
- 18.17% 35 to 49 years
- 17.49% 50 to 64 years
- 13.7% 20 to 34 years
- 6.63% 15 to 19 years
- 6.6% 10 to 14 years
- 5.62% 80 and over
- 5.04% 5 to 9
- 4.56% 0 to 4
- Households in the area are:
- 74.85% Single family
- 20.86% Single person
- 3.65% Multi person
- 0.64% Multi family
- $113,560 Average household income
- $49,093 Average individual income
- People in the area speak:
- 90.25% English
- 1.98% Punjabi (Panjabi)
- 1.87% English and non-official language(s)
- 1.44% German
- 1.2% French
- 0.94% Spanish
- 0.79% Dutch
- 0.52% Mandarin
- 0.51% Tagalog (Pilipino, Filipino)
- 0.51% Portuguese
- Housing in the area comprises of:
- 82.13% Single detached
- 6.07% Duplex
- 5.29% Row houses
- 3.23% Semi detached
- 1.68% Apartment 5 or more floors
- 1.59% Apartment 1-4 floors
- Others commute by:
- 2.93% Foot
- 2.77% Other
- 1.47% Public transit
- 0% Bicycle
- 35.23% High school
- 20.37% College certificate
- 19.37% Did not graduate high school
- 10.73% Bachelor degree
- 9.98% Trade certificate
- 3.15% Post graduate degree
- 1.18% University certificate
- The average air quality index for the area is 1
- The area receives 623.13 mm of precipitation annually.
- The area experiences 7.39 extremely hot days (29.83°C) per year.
Request Neighbourhood Information
Learn more about the neighbourhood and amenities around this home
Request NowPayment Calculator
- $
- %$
- %
- Principal and Interest $5,366 /mo
- Property Taxes n/a
- Strata / Condo Fees n/a

