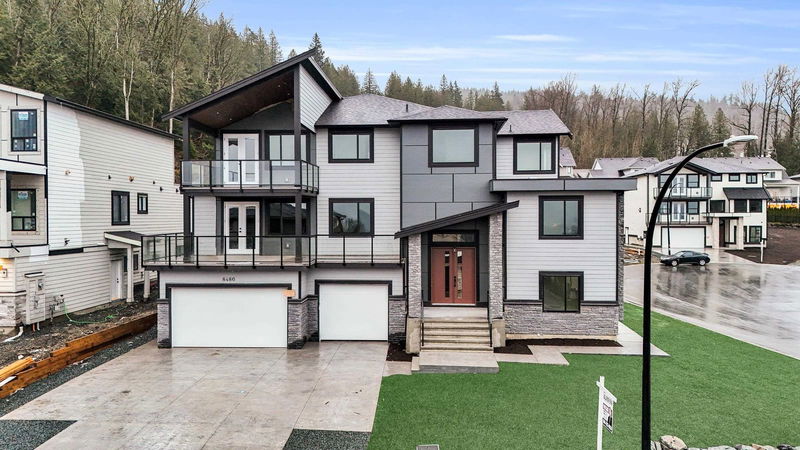Key Facts
- MLS® #: R2980791
- Property ID: SIRC2336949
- Property Type: Residential, Single Family Detached
- Living Space: 5,347 sq.ft.
- Lot Size: 8,935 sq.ft.
- Year Built: 2025
- Bedrooms: 8
- Bathrooms: 5+1
- Listed By:
- Royal LePage Global Force Realty
Property Description
Welcome to this unique custom home with a rare layout. This 5,300 sq. ft. residence sits on an 8,900 sq. ft. corner lot. The main floor boasts a spacious kitchen with a large island, wok kitchen, and pantry, plus a versatile room for office or bedroom. Enjoy the media/bar room on the main floor with a patio perfect for BBQs. Upstairs: spacious primary bedroom with his and hers closets, a luxury bathroom, and a private balcony. A junior primary bedroom and two additional bedrooms with a shared bathroom. Lower level includes a 2-bedroom legal suite and more space for a 1 bdrm in-law suite. Modern finishes throughout, including KitchenAid appliances, Control4 automation, built-in speakers, security cameras, roughed-in vacuum, security alarm, and a triple garage and 4 decks to enjoy the views
Rooms
- TypeLevelDimensionsFlooring
- FoyerMain11' x 10'Other
- KitchenMain15' 8" x 15' 6"Other
- NookMain15' 8" x 15' 6"Other
- Family roomMain14' 3.9" x 15' 6"Other
- Dining roomMain10' 6" x 11' 3"Other
- BedroomMain13' 5" x 12' 6"Other
- Media / EntertainmentMain31' x 15'Other
- Wok KitchenMain12' 9.9" x 8' 6"Other
- PantryMain6' x 8' 6"Other
- Primary bedroomAbove16' x 15'Other
- Primary bedroomAbove13' 6.9" x 11' 2"Other
- BedroomAbove13' 11" x 11' 2"Other
- BedroomAbove11' x 11' 3"Other
- KitchenBelow10' 6.9" x 14' 6"Other
- Living roomBelow11' 11" x 14' 6"Other
- BedroomBelow10' 6" x 12'Other
- BedroomBelow10' 6" x 11' 2"Other
- Bar RoomBelow23' 5" x 12' 6"Other
- BedroomBelow12' 5" x 11' 6"Other
Listing Agents
Request More Information
Request More Information
Location
8486 Lily Place, Chilliwack, British Columbia, V4Z 0E5 Canada
Around this property
Information about the area within a 5-minute walk of this property.
Request Neighbourhood Information
Learn more about the neighbourhood and amenities around this home
Request NowPayment Calculator
- $
- %$
- %
- Principal and Interest $9,223 /mo
- Property Taxes n/a
- Strata / Condo Fees n/a

