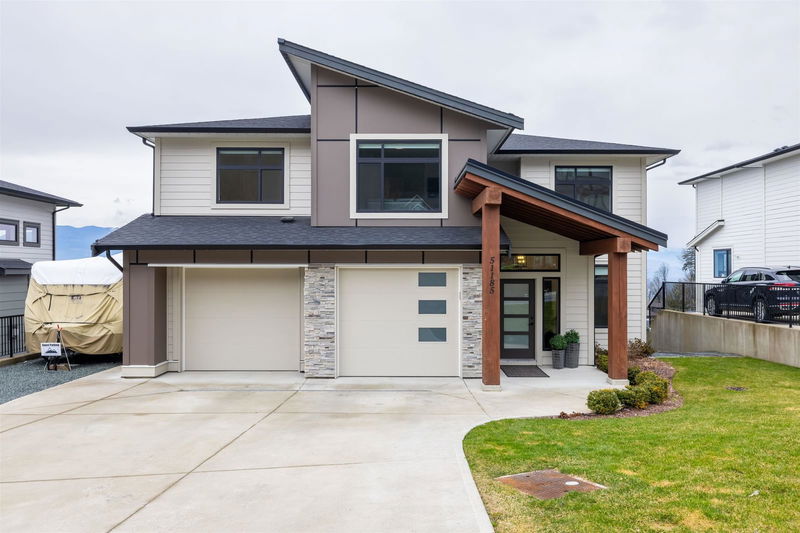Key Facts
- MLS® #: R2980212
- Property ID: SIRC2330453
- Property Type: Residential, Single Family Detached
- Living Space: 4,683 sq.ft.
- Lot Size: 8,518 sq.ft.
- Year Built: 2021
- Bedrooms: 6
- Bathrooms: 3+1
- Parking Spaces: 6
- Listed By:
- Royal LePage - Wolstencroft
Property Description
AMAZING VIEWS, GREAT LAYOUT AND QUALITY BUILD! An immaculate family home with exquisite craftsmanship located on a quiet cul-de-sac. Main floor has a wide open Great Room plan with elevated ceilings, large windows taking advantage of the gorgeous valley view to the north and west. The spacious Kitchen has quartz countertops, ample storage, large island, S/S appliances including double wall oven. Walk out to your covered deck to take in the beautiful views outside. Upstairs there are 3 Bedroom, plus the Primary Bedroom situated to take advantage of views and fit with double Walk-in Closets and an amazing En-suite. Down below is a 2 Bedroom mortgage helper that walks out to your covered patio and gorgeous backyard. Many more benefits including, RV parking, multiple storage rooms and A/C.
Rooms
- TypeLevelDimensionsFlooring
- FoyerMain8' 8" x 8' 3.9"Other
- DenMain10' 9" x 10' 11"Other
- Living roomMain18' 9.9" x 15' 6.9"Other
- Dining roomMain18' 3" x 11' 3"Other
- KitchenMain18' x 13' 3.9"Other
- Laundry roomMain8' 6.9" x 7' 3.9"Other
- PantryMain5' 9.6" x 12' 9.6"Other
- StorageMain6' 3.9" x 4' 3.9"Other
- Primary bedroomAbove18' 3" x 14' 2"Other
- Walk-In ClosetAbove4' 11" x 6' 2"Other
- Walk-In ClosetAbove7' 5" x 6' 2"Other
- BedroomAbove12' 8" x 10' 8"Other
- Walk-In ClosetAbove9' 9.6" x 6' 8"Other
- BedroomAbove12' 3" x 13' 9.9"Other
- Walk-In ClosetAbove4' 6" x 3' 2"Other
- BedroomAbove10' 6.9" x 10' 11"Other
- Walk-In ClosetAbove5' 3" x 4' 6.9"Other
- Dining roomBelow10' 9.9" x 15' 3.9"Other
- Living roomBelow11' 5" x 13'Other
- KitchenBelow15' 5" x 4' 5"Other
- DenBelow9' 6.9" x 10' 9.6"Other
- FoyerBelow5' 6.9" x 7' 8"Other
- UtilityBelow6' 11" x 7' 9.6"Other
- BedroomBelow9' 9.9" x 10' 9.6"Other
- BedroomBelow12' 3" x 10' 3.9"Other
- Walk-In ClosetBelow5' x 11' 2"Other
- StorageBelow6' 11" x 7' 9.6"Other
Listing Agents
Request More Information
Request More Information
Location
51185 Charlotte Place, Chilliwack, British Columbia, V4Z 0E5 Canada
Around this property
Information about the area within a 5-minute walk of this property.
Request Neighbourhood Information
Learn more about the neighbourhood and amenities around this home
Request NowPayment Calculator
- $
- %$
- %
- Principal and Interest $7,954 /mo
- Property Taxes n/a
- Strata / Condo Fees n/a

