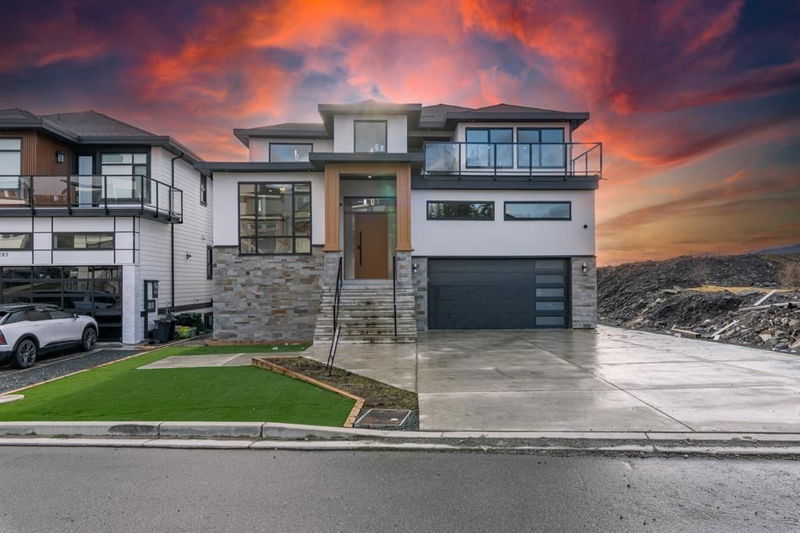Key Facts
- MLS® #: R2979886
- Property ID: SIRC2330451
- Property Type: Residential, Single Family Detached
- Living Space: 4,464 sq.ft.
- Lot Size: 6,448 sq.ft.
- Year Built: 2025
- Bedrooms: 4+4
- Bathrooms: 7+1
- Parking Spaces: 6
- Listed By:
- Century 21 Coastal Realty Ltd.
Property Description
Experience the ultimate in luxury living with this stunning 8-bedroom, 8-bathroom home, situated on a 6,400 sq ft lot offering breathtaking views of mountains, Cultus Lake, and the city. This exceptional property features a legal 2-bedroom suite for a mortgage helper and a potential in-law suite with a bedroom and rec room. The main floor boasts an open concept kitchen with high-end appliances, a spacious dining room, and a guest bedroom with full ensuite. Upstairs, three bedrooms each have their own ensuite, while the basement offers an additional bedroom with ensuite that can be converted into a theatre room. Perfect for large families or investors, this property combines stunning views with versatile living spaces.
Rooms
- TypeLevelDimensionsFlooring
- OtherMain7' 9.9" x 6'Other
- Living roomMain12' x 14'Other
- Mud RoomMain6' x 5' 8"Other
- Dining roomMain12' 2" x 10' 8"Other
- Family roomMain20' x 15'Other
- KitchenMain13' x 15'Other
- PantryMain5' x 7' 8"Other
- BedroomMain12' x 12'Other
- Walk-In ClosetMain5' x 2' 8"Other
- Primary bedroomAbove12' 9.9" x 16'Other
- Walk-In ClosetAbove10' 9" x 6'Other
- Flex RoomAbove9' 11" x 15' 9.6"Other
- Laundry roomAbove8' x 4' 3.9"Other
- BedroomAbove12' 3.9" x 15'Other
- Walk-In ClosetAbove8' x 5'Other
- BedroomAbove12' x 15'Other
- Walk-In ClosetAbove5' x 7'Other
- KitchenBasement13' 2" x 21' 6"Other
- BedroomBasement10' 6" x 12' 8"Other
- BedroomBasement10' 6" x 11' 6"Other
- Recreation RoomBasement13' x 26'Other
- BedroomBasement11' x 10' 8"Other
- BedroomBasement12' 11" x 11' 2"Other
Listing Agents
Request More Information
Request More Information
Location
5289 Highview Drive, Chilliwack, British Columbia, V2R 6G4 Canada
Around this property
Information about the area within a 5-minute walk of this property.
Request Neighbourhood Information
Learn more about the neighbourhood and amenities around this home
Request NowPayment Calculator
- $
- %$
- %
- Principal and Interest $7,568 /mo
- Property Taxes n/a
- Strata / Condo Fees n/a

