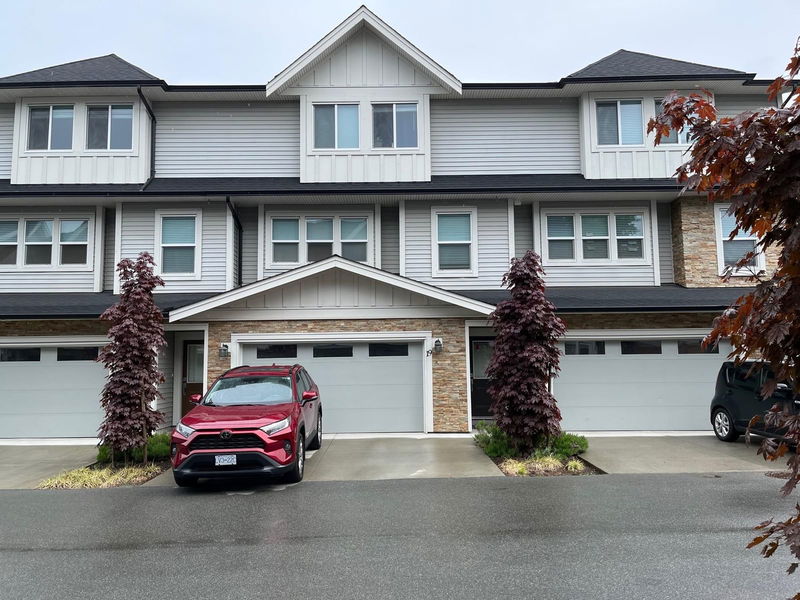Key Facts
- MLS® #: R2979123
- Property ID: SIRC2326655
- Property Type: Residential, Townhouse
- Living Space: 1,947 sq.ft.
- Year Built: 2017
- Bedrooms: 3
- Bathrooms: 3
- Parking Spaces: 4
- Listed By:
- Advantage Property Management
Property Description
Spacious Townhome in Spadina Garden. This 3 storey townhome, has been exclusively owned by the developer and offers 3 spacious bedrooms, 3 baths, open concept and separate den on the main floor, quality finishings throughout; as well as large rec room/bonus room in the basement. Tons of storage space in each room. Only 20 units in this complex, very quiet and lots of parking. Rentals are allowed and currently tenanted. Perfect location close to shopping, doctors, community center and restaurants. Ideal for first time homebuyers, families or use as an investment.
Rooms
- TypeLevelDimensionsFlooring
- Living roomMain14' 2" x 13' 9"Other
- Dining roomMain11' 3.9" x 9'Other
- KitchenMain16' x 9' 9.6"Other
- DenMain8' 6" x 7' 9.9"Other
- PantryMain4' x 3'Other
- Primary bedroomAbove13' x 12' 9.9"Other
- BedroomAbove10' 11" x 8' 5"Other
- BedroomAbove11' x 8' 6.9"Other
- Recreation RoomBasement14' 5" x 13'Other
Listing Agents
Request More Information
Request More Information
Location
45455 Spadina Avenue #19, Chilliwack, British Columbia, V2P 0G4 Canada
Around this property
Information about the area within a 5-minute walk of this property.
Request Neighbourhood Information
Learn more about the neighbourhood and amenities around this home
Request NowPayment Calculator
- $
- %$
- %
- Principal and Interest 0
- Property Taxes 0
- Strata / Condo Fees 0

