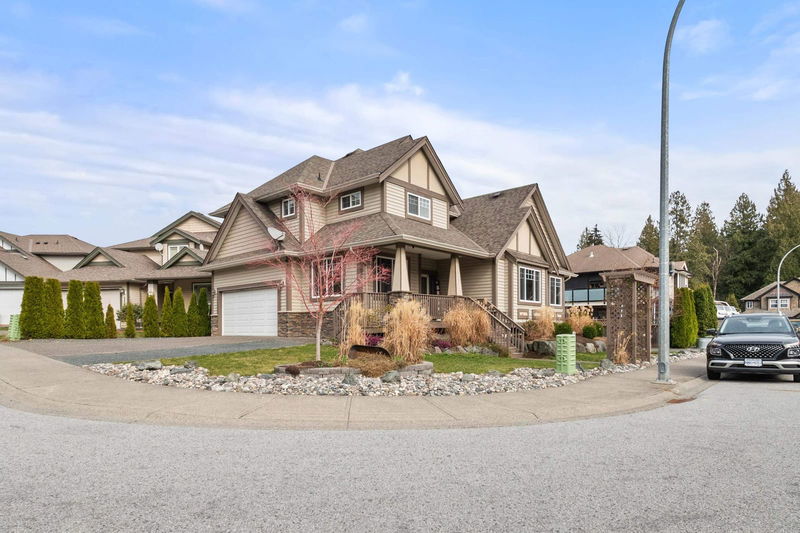Key Facts
- MLS® #: R2977483
- Property ID: SIRC2319631
- Property Type: Residential, Single Family Detached
- Living Space: 3,644 sq.ft.
- Lot Size: 5,307 sq.ft.
- Year Built: 2007
- Bedrooms: 4+1
- Bathrooms: 3+1
- Parking Spaces: 9
- Listed By:
- RE/MAX Nyda Realty Inc.
Property Description
Welcome to this stunning 3644sqft, 2-story w/bsmt home on a desirable corner lot, a short walk to elem school! The bright, spacious main floor feats kitchen w/granite counters, s/s appls (incl gas stove), ample cabinetry & an adjacent family rm w/cozy gas f/p. Step to the covered deck w/stairs leading to fully fenced yard! Enjoy the elegant, coffered ceilings in family rm, a generous dining area, an office/playroom, 2-pce bath & lrg laundry rm. Upstairs boasts 4 oversized bdrms, including a primary suite w/own office (removable), walk-in closet, & luxurious 5pce ensuite w/soaker tub. Bsmt w/separate access (suite potential), a lrg recrm, an office/bdrm, full bath, wet bar & storage. Extras incl wraparound porch, A/C, security system, H/W floors, central vac, & dedicated, legal pkg space!
Rooms
- TypeLevelDimensionsFlooring
- FoyerMain6' 9" x 6' 8"Other
- Home officeMain10' 6.9" x 9' 11"Other
- Living roomMain14' 11" x 14'Other
- Dining roomMain13' 3.9" x 12'Other
- KitchenMain18' 11" x 12' 9.9"Other
- Family roomMain14' 2" x 13' 6.9"Other
- Laundry roomMain9' 6" x 8' 2"Other
- Primary bedroomAbove13' 8" x 13'Other
- Walk-In ClosetAbove11' 9" x 5' 9.6"Other
- Home officeAbove8' 6.9" x 6' 3"Other
- BedroomAbove12' 8" x 10' 9.9"Other
- BedroomAbove13' 3" x 11' 11"Other
- BedroomAbove13' 9.9" x 10' 3"Other
- Recreation RoomBasement34' 11" x 17' 9.9"Other
- BedroomBasement11' 2" x 9'Other
- Bar RoomBasement14' x 12' 3"Other
- StorageBasement16' 3.9" x 9' 6"Other
Listing Agents
Request More Information
Request More Information
Location
46213 Kermode Crescent, Chilliwack, British Columbia, V2R 0C7 Canada
Around this property
Information about the area within a 5-minute walk of this property.
Request Neighbourhood Information
Learn more about the neighbourhood and amenities around this home
Request NowPayment Calculator
- $
- %$
- %
- Principal and Interest $5,859 /mo
- Property Taxes n/a
- Strata / Condo Fees n/a

