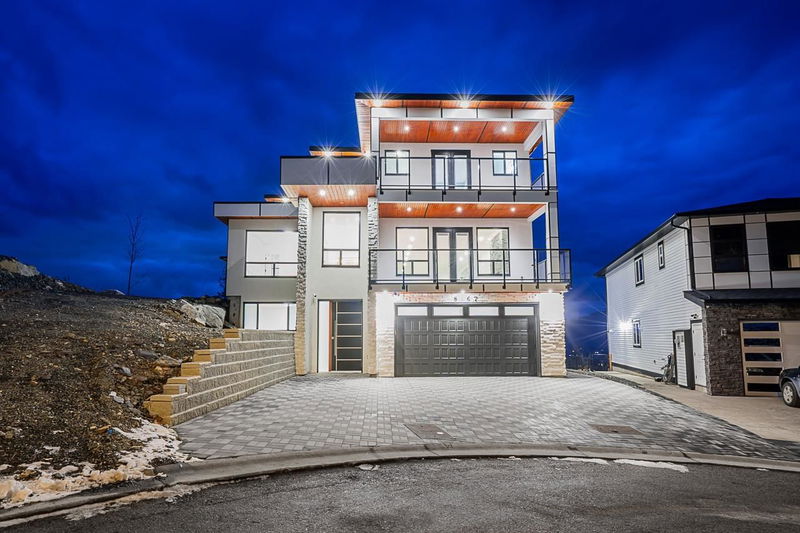Key Facts
- MLS® #: R2972990
- Property ID: SIRC2303715
- Property Type: Residential, Single Family Detached
- Living Space: 5,034 sq.ft.
- Lot Size: 14,531 sq.ft.
- Year Built: 2025
- Bedrooms: 9
- Bathrooms: 6+1
- Parking Spaces: 2
- Listed By:
- Planet Group Realty Inc.
Property Description
Welcome to Eastern Hillsides, where luxury meets panoramic beauty. This 9 bed 7 bath masterpiece offers 5,034 sqft of refined living on a 14,531 sqft lot. Designed to capture stunning scenic views, enjoy 1,660 sqft of outdoor space including patios and expansive decks overlooking breathtaking valley views from every floor. Featuring a stucco exterior, cedar soffits and high end finishes throughout. Top floor has 4 bedrooms each with balcony access including a spa inspired 5 piece ensuite. Lower level has a 2 bed legal suite with laundry plus 2 more bedrooms and rec room. Friendly neighborhood with easy Hwy 1 access.
Downloads & Media
Rooms
- TypeLevelDimensionsFlooring
- FoyerBelow10' 2" x 23' 3"Other
- BedroomBelow11' 3" x 11' 2"Other
- BedroomBelow11' 3" x 12'Other
- Recreation RoomBelow11' 3" x 20' 11"Other
- Dining roomBelow16' 6" x 15' 9.6"Other
- KitchenBelow16' 6" x 11' 3"Other
- BedroomBelow10' 2" x 14' 11"Other
- BedroomBelow11' x 8' 6.9"Other
- Dining roomMain18' x 14'Other
- KitchenMain21' 11" x 14' 11"Other
- Wok KitchenMain13' 8" x 7' 5"Other
- Primary bedroomMain11' 3" x 13' 11"Other
- Living roomMain20' x 18'Other
- Family roomMain17' x 15'Other
- NookMain8' x 15'Other
- Primary bedroomAbove16' 3.9" x 14' 11"Other
- Walk-In ClosetAbove11' 3" x 7' 5"Other
- BedroomAbove14' 3" x 14' 11"Other
- BedroomAbove13' 9" x 10' 9"Other
- BedroomAbove14' 5" x 14' 9.6"Other
- Laundry roomAbove7' 5" x 5' 6.9"Other
- UtilityBelow10' 2" x 8' 9"Other
Listing Agents
Request More Information
Request More Information
Location
8167 Bounty Place, Chilliwack, British Columbia, V4Z 0E4 Canada
Around this property
Information about the area within a 5-minute walk of this property.
Request Neighbourhood Information
Learn more about the neighbourhood and amenities around this home
Request NowPayment Calculator
- $
- %$
- %
- Principal and Interest 0
- Property Taxes 0
- Strata / Condo Fees 0

