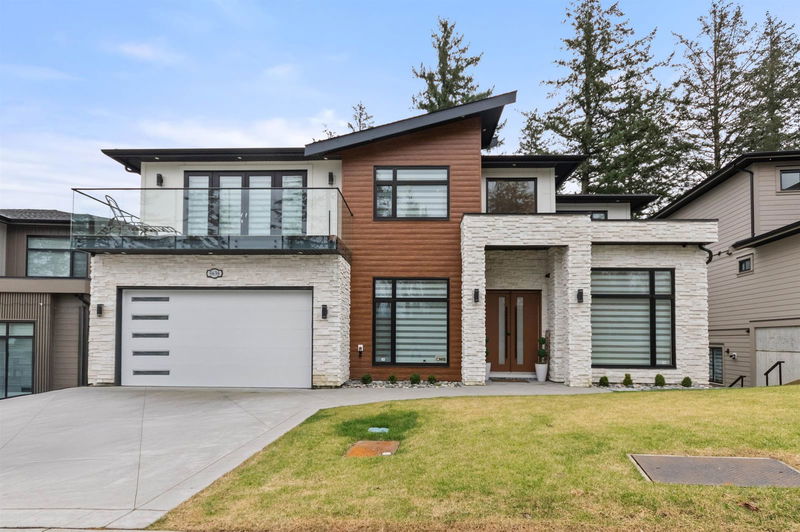Key Facts
- MLS® #: R2971876
- Property ID: SIRC2298633
- Property Type: Residential, Single Family Detached
- Living Space: 5,323 sq.ft.
- Lot Size: 6,398 sq.ft.
- Year Built: 2022
- Bedrooms: 7
- Bathrooms: 7+1
- Parking Spaces: 4
- Listed By:
- RE/MAX City Realty
Property Description
Discover unparalleled luxury in this 7-bed, 7-bath executive home, spanning 5,323 sq ft over three floors in prestigious Crimson Ridge. Elite finishes and custom design shine throughout with long list of custom upgrades, from the gourmet chef’s kitchen—boasting a large island, top-tier appliances, and a walk-in pantry to the 20-ft ceilings in the light-filled living area, offering privacy and treed views. Enjoy 1,100 sq ft of outdoor living across five decks, plus a landscaped yard. Refined touches include engineered hardwood, custom lighting, a main-floor ensuite bedroom, and a 2-bed legal suite. Ideal for entertaining, with a wine bar lounge and media room, this home blends comfort and style seamlessly. Features A/C, in floor heating, epoxy floors in garage. Book your private tour today!
Rooms
- TypeLevelDimensionsFlooring
- FoyerMain7' 2" x 11' 2"Other
- Living roomMain12' 9.6" x 13' 2"Other
- Dining roomMain11' 6.9" x 12' 6.9"Other
- KitchenMain17' 9.6" x 9' 3"Other
- Eating AreaMain17' 9.6" x 7' 5"Other
- Family roomMain17' 2" x 14'Other
- NookMain7' 6.9" x 7' 5"Other
- PantryMain8' 9" x 7' 9.6"Other
- BedroomMain12' 9" x 10' 6.9"Other
- Laundry roomMain16' 9.6" x 7'Other
- Primary bedroomAbove17' 9.9" x 16' 6"Other
- Walk-In ClosetAbove9' 6" x 8'Other
- BedroomAbove13' 3.9" x 12' 5"Other
- Walk-In ClosetAbove8' 9.6" x 5' 3"Other
- BedroomAbove12' 9" x 13' 9.6"Other
- BedroomAbove13' 2" x 11' 2"Other
- Bar RoomBelow11' 5" x 12' 9"Other
- Media / EntertainmentBelow19' 8" x 18' 6"Other
- Flex RoomBelow15' 9.6" x 11' 9.6"Other
- KitchenBelow12' 8" x 8' 2"Other
- Living roomBelow18' 6" x 15' 11"Other
- BedroomBelow12' 9.6" x 9' 11"Other
- BedroomBelow12' 9.6" x 11' 3.9"Other
Listing Agents
Request More Information
Request More Information
Location
5638 Crimson Ridge, Chilliwack, British Columbia, V2R 6H7 Canada
Around this property
Information about the area within a 5-minute walk of this property.
Request Neighbourhood Information
Learn more about the neighbourhood and amenities around this home
Request NowPayment Calculator
- $
- %$
- %
- Principal and Interest $8,296 /mo
- Property Taxes n/a
- Strata / Condo Fees n/a

