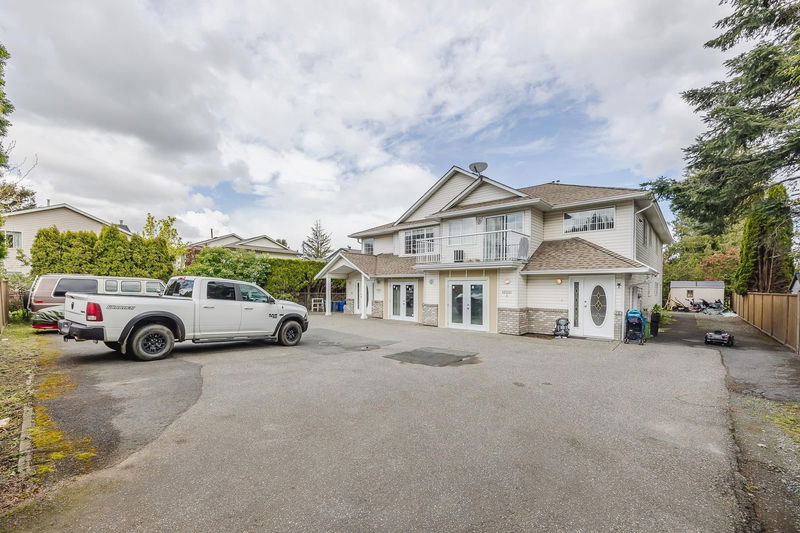Key Facts
- MLS® #: R2969665
- Property ID: SIRC2291993
- Property Type: Residential, Condo
- Living Space: 5,131 sq.ft.
- Lot Size: 11,761.20 sq.ft.
- Year Built: 1994
- Bedrooms: 10
- Bathrooms: 8
- Listed By:
- Pathway Executives Realty Inc.
Property Description
FULL DUPLEX - Located near the new Base 10 development & the desirable Garrison Crossing. Located in a desirable neighborhood, this well-appointed legal duplex boasts exceptional curb appeal on a large .27 acre lot in the heart of Sardis. Inside, each unit features spacious living areas, and plenty of natural light. The open concept floor plan seamlessly blends the living, dining, and kitchen areas for each of the 6 suites, creating a cohesive space that is perfect for entertaining guests. Safe place to park your investment money.
Rooms
- TypeLevelDimensionsFlooring
- Dining roomMain12' 9.9" x 13' 9.9"Other
- KitchenMain7' 8" x 8'Other
- OtherMain5' 9" x 5' 3.9"Other
- FoyerMain9' 9" x 3' 11"Other
- StorageMain5' 5" x 8' 6"Other
- KitchenMain9' 9" x 11' 6"Other
- Dining roomMain9' 9" x 8' 9.6"Other
- Family roomMain13' 2" x 13' 11"Other
- BedroomMain9' 9" x 9' 3.9"Other
- BedroomMain9' 9" x 9' 11"Other
- Dining roomMain12' 11" x 13' 6.9"Other
- KitchenMain12' 11" x 8' 2"Other
- OtherMain9' 2" x 2' 9.9"Other
- FoyerMain6' 6" x 5' 3.9"Other
- Laundry roomMain9' 11" x 9' 2"Other
- KitchenMain9' 9" x 8' 6"Other
- Family roomMain12' 11" x 15' 8"Other
- BedroomMain9' 9.9" x 11' 9.9"Other
- BedroomMain9' 9" x 8' 9.9"Other
- Living roomAbove16' 2" x 14' 3"Other
- Dining roomAbove13' 9.6" x 9' 3.9"Other
- KitchenAbove10' x 11' 5"Other
- BedroomAbove10' x 9' 11"Other
- BedroomAbove10' x 9' 9.9"Other
- BedroomAbove13' 9.6" x 12' 9.9"Other
- Walk-In ClosetAbove9' 6.9" x 5' 2"Other
- Living roomAbove12' 11" x 16' 6"Other
- Dining roomAbove13' x 11' 9.9"Other
- KitchenAbove9' 11" x 16' 8"Other
- BedroomAbove9' 9.9" x 9' 8"Other
- BedroomAbove9' 9.9" x 11' 2"Other
- Primary bedroomAbove13' x 15'Other
- Walk-In ClosetAbove7' 5" x 5' 2"Other
Listing Agents
Request More Information
Request More Information
Location
45821 Thomas Road #1 & 2, Chilliwack, British Columbia, V2R 1B8 Canada
Around this property
Information about the area within a 5-minute walk of this property.
Request Neighbourhood Information
Learn more about the neighbourhood and amenities around this home
Request NowPayment Calculator
- $
- %$
- %
- Principal and Interest $9,400 /mo
- Property Taxes n/a
- Strata / Condo Fees n/a

