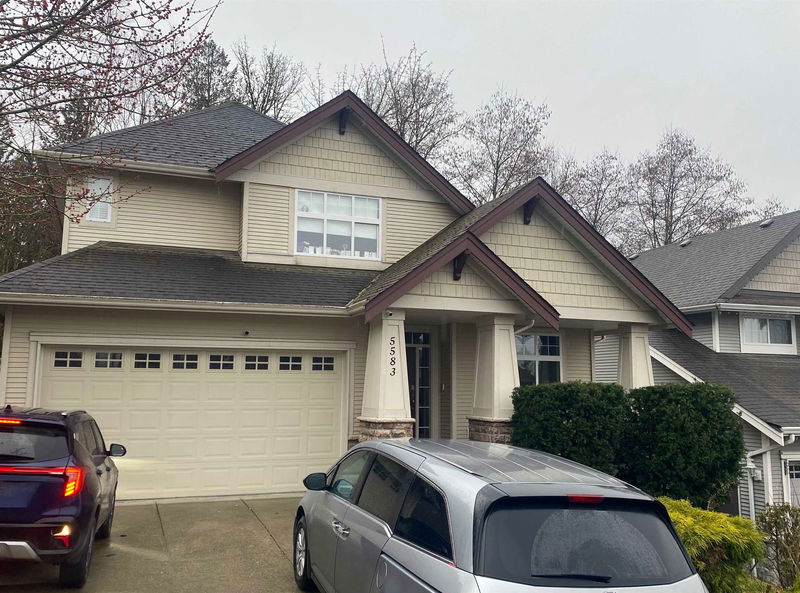Key Facts
- MLS® #: R2969227
- Property ID: SIRC2289019
- Property Type: Residential, Single Family Detached
- Living Space: 3,183 sq.ft.
- Lot Size: 3,484.80 sq.ft.
- Year Built: 2005
- Bedrooms: 4+1
- Bathrooms: 3+1
- Parking Spaces: 6
- Listed By:
- Investa Prime Realty
Property Description
This 5 bedroom, 4 bath well maintained . The backyard is your own private oasis backing onto green space. 5 bdrm plus den family home on sought after Promontory Heights! Beautiful main floor featuring hardwood flooring, den w/ glass French doors, inviting living room w/ gas fireplace, & open concept kitchen w/ upgraded SS appliances incl gas range! Upper floor w/ 4 BDRMS incl. master w/ w.I closet & beautiful big ensuite w/ soaker tub. The fully finished daylight bsmt is a 1 bdrm MODERN suite w/ sep laundry & large covered patio. AC heat pump system, instant hot water, privacy of nature w/ greenspace behind you & access to the famous hiking trail of Mt. Thom
Rooms
- TypeLevelDimensionsFlooring
- Living roomMain12' 9.6" x 15' 6"Other
- Dining roomMain11' 6" x 14' 3"Other
- KitchenMain11' 11" x 13' 3.9"Other
- Home officeMain9' 9.9" x 11' 5"Other
- FoyerMain15' 3.9" x 6' 6"Other
- Laundry roomMain8' 6.9" x 7' 8"Other
- Primary bedroomAbove15' x 14'Other
- Walk-In ClosetAbove8' 9.9" x 5' 11"Other
- BedroomAbove11' 9" x 15' 9.6"Other
- BedroomAbove9' 8" x 10' 5"Other
- KitchenBasement9' 3.9" x 12' 8"Other
- Eating AreaBasement13' 3.9" x 12' 8"Other
- Family roomBasement15' 11" x 15' 3"Other
- BedroomBasement13' 2" x 10' 9"Other
- UtilityBasement8' 6.9" x 7' 2"Other
- BedroomAbove10' 6" x 12' 5"Other
Listing Agents
Request More Information
Request More Information
Location
5583 Thom Creek Drive, Chilliwack, British Columbia, V2R 5Z6 Canada
Around this property
Information about the area within a 5-minute walk of this property.
Request Neighbourhood Information
Learn more about the neighbourhood and amenities around this home
Request NowPayment Calculator
- $
- %$
- %
- Principal and Interest 0
- Property Taxes 0
- Strata / Condo Fees 0

