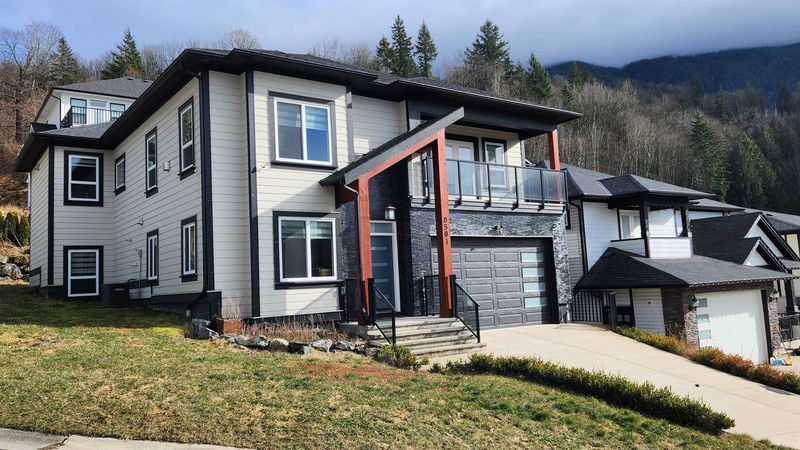Key Facts
- MLS® #: R2967425
- Property ID: SIRC2285947
- Property Type: Residential, Single Family Detached
- Living Space: 3,146 sq.ft.
- Lot Size: 5,064 sq.ft.
- Year Built: 2017
- Bedrooms: 3+3
- Bathrooms: 3+1
- Parking Spaces: 2
- Listed By:
- Planet Group Realty Inc.
Property Description
Custom Built Home In the Eastern Hillside! Steps away from The Falls Golf Course. Views from the front are of the the mountains & Fraser Valley looking West. This 3146 sq ft family home has it all!! On the Open concept main floor you have kitchen, dining room, laundry room, a huge great room with Gas Fireplace and a Deck for entertaining. Master Bedroom has deck and walking Closet. Basement has 2 Bedroom, full bath, Rec room with separate entrance ,plumbing Roughed In for 2 bedroom suite.in addition Basement has Family room and a Bedroom with 2 Pcs Bathroom for upstairs use. Easy access to Hwy 1.Corner Lot ,lots of Parking. Call today to arrange a viewing.
Rooms
- TypeLevelDimensionsFlooring
- Great RoomMain16' 6.9" x 21' 8"Other
- KitchenMain11' x 15'Other
- Primary bedroomMain19' x 13' 6"Other
- BedroomMain11' x 13' 6"Other
- BedroomMain11' 6" x 13' 6"Other
- Walk-In ClosetMain6' x 6'Other
- Laundry roomMain6' 2" x 3' 3.9"Other
- Family roomBasement16' 8" x 16' 3.9"Other
- BedroomBasement16' x 15' 2"Other
- Recreation RoomBasement20' 8" x 11' 6"Other
- BedroomBasement10' 6" x 9' 8"Other
- BedroomBasement10' 6" x 9' 8"Other
Listing Agents
Request More Information
Request More Information
Location
8501 Forest Gate Drive, Chilliwack, British Columbia, V2S 1T4 Canada
Around this property
Information about the area within a 5-minute walk of this property.
Request Neighbourhood Information
Learn more about the neighbourhood and amenities around this home
Request NowPayment Calculator
- $
- %$
- %
- Principal and Interest 0
- Property Taxes 0
- Strata / Condo Fees 0

