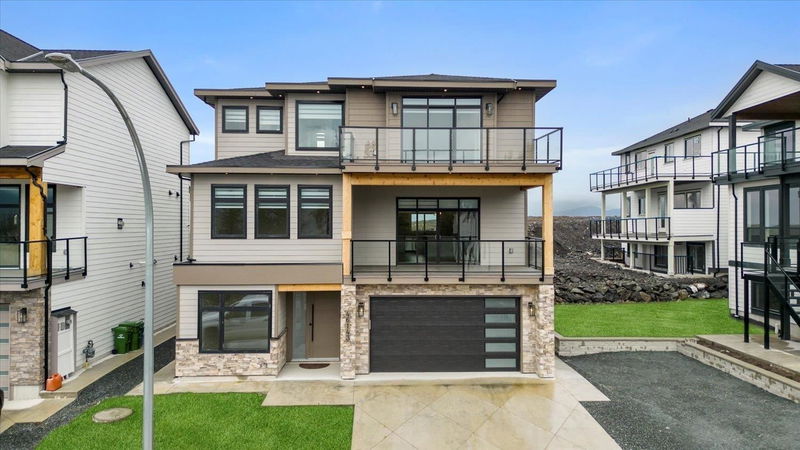Key Facts
- MLS® #: R2958824
- Property ID: SIRC2250041
- Property Type: Residential, Single Family Detached
- Living Space: 4,234 sq.ft.
- Lot Size: 5,662.80 sq.ft.
- Year Built: 2023
- Bedrooms: 7
- Bathrooms: 5+1
- Listed By:
- Royal LePage Global Force Realty
Property Description
Step into your new oasis - a contemporary 7-bedroom, 5-bathroom home designed to accommodate your large family and entertainment needs! The main level showcases an airy open concept with a remarkable kitchen, featuring a double waterfall quartz island, Dacor appliances, and abundant custom cabinetry. A generous living area with a gas fireplace, media room, bedroom/office, AND access to two covered patios are all situated on the main floor! Venture upstairs to find 4 bedrooms, including an opulent primary suite with a private patio boasting breathtaking Cultus Lake Views, plus a spa-inspired ensuite with a walk-in tiled shower, soaker tub, and dual quartz vanities. The family-friendly layout offers laundry upstairs and 2 full bathrooms for the children. 2 Bedroom Suite for your mrtg helper.
Rooms
- TypeLevelDimensionsFlooring
- KitchenMain15' 8" x 13' 3.9"Other
- Living roomMain19' 11" x 16' 6.9"Other
- Dining roomMain13' 6.9" x 15' 8"Other
- BedroomMain12' 3.9" x 15' 6"Other
- Media / EntertainmentMain15' 9.9" x 13' 6.9"Other
- Primary bedroomAbove15' 3.9" x 15' 6"Other
- Walk-In ClosetAbove4' 8" x 14' 9"Other
- BedroomAbove12' 9.6" x 13' 2"Other
- BedroomAbove11' 3" x 13' 9.6"Other
- BedroomAbove12' 8" x 13' 9.6"Other
- Laundry roomAbove10' 6.9" x 5' 6.9"Other
- DenBelow8' 6.9" x 11' 11"Other
- KitchenBelow12' x 10' 3"Other
- Living roomBelow12' x 10'Other
- BedroomBelow10' 2" x 9' 6.9"Other
- BedroomBelow13' x 9' 6.9"Other
- FoyerBelow7' 6" x 12' 2"Other
Listing Agents
Request More Information
Request More Information
Location
46143 Crestview Drive, Chilliwack, British Columbia, V2R 6G4 Canada
Around this property
Information about the area within a 5-minute walk of this property.
Request Neighbourhood Information
Learn more about the neighbourhood and amenities around this home
Request NowPayment Calculator
- $
- %$
- %
- Principal and Interest $7,568 /mo
- Property Taxes n/a
- Strata / Condo Fees n/a

