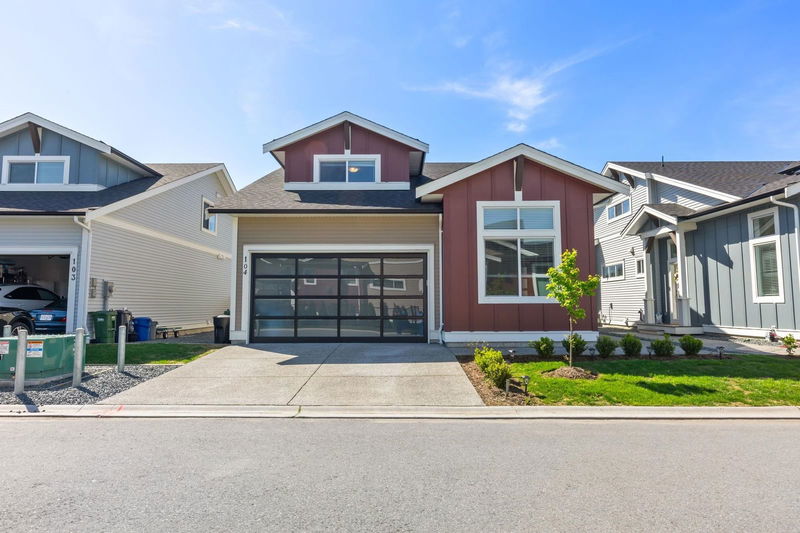Key Facts
- MLS® #: R2954555
- Property ID: SIRC2238686
- Property Type: Residential, Single Family Detached
- Living Space: 2,140 sq.ft.
- Lot Size: 5,059 sq.ft.
- Year Built: 2022
- Bedrooms: 3
- Bathrooms: 3
- Parking Spaces: 4
- Listed By:
- eXp Realty of Canada, Inc.
Property Description
Here at Elysian Village location matters in the complex and this is a PRIME spot! Stunning & abundant mountain views and no direct rear neighbour. Rancher with Loft featuring 3 Bedrooms + Den & 3 Bathrooms located in Phase 2 of the development. Gorgeous Thurston floor plan with a large den with vaulted ceilings at the front of the home, open concept living space with gourmet kitchen overlooking the family room with gas fireplace, full sized dining space and a walkout to your amazing entertainers backyard with hot tub, deck, and bar. Primary bedroom with full ensuite bathroom on the main at the rear of the home along with a powder room, laundry room, and double garage. Upstairs features a loft space with customized built ins along with 2 extra bedrooms and a full bath. Upgrades throughout!
Rooms
- TypeLevelDimensionsFlooring
- FoyerMain8' 6" x 7' 3"Other
- KitchenMain13' 6" x 10'Other
- Dining roomMain12' 2" x 10'Other
- Living roomMain16' 6" x 15'Other
- Primary bedroomMain14' 6" x 13' 3"Other
- DenMain11' x 9'Other
- Laundry roomMain10' x 8'Other
- LoftAbove17' 8" x 11' 9"Other
- BedroomAbove13' 9" x 12' 3"Other
- BedroomAbove13' 6" x 11' 6"Other
Listing Agents
Request More Information
Request More Information
Location
46213 Hakweles Road #104, Chilliwack, British Columbia, V4Z 0C6 Canada
Around this property
Information about the area within a 5-minute walk of this property.
Request Neighbourhood Information
Learn more about the neighbourhood and amenities around this home
Request NowPayment Calculator
- $
- %$
- %
- Principal and Interest $4,614 /mo
- Property Taxes n/a
- Strata / Condo Fees n/a

