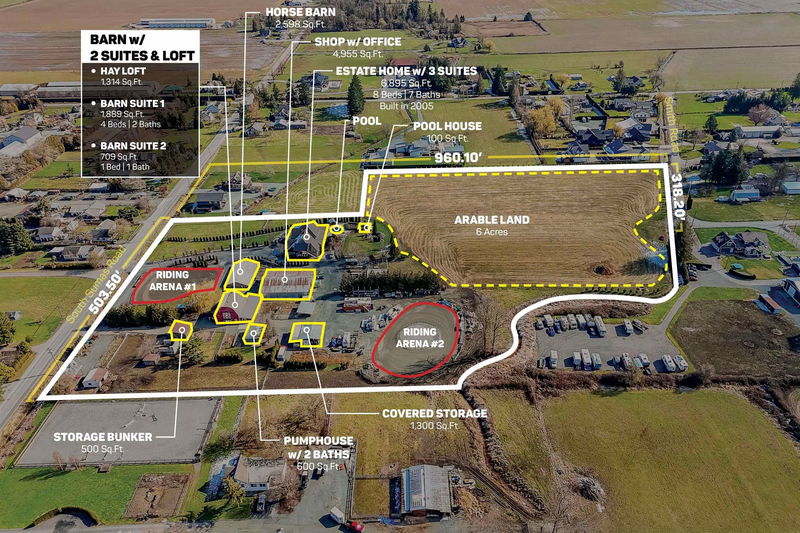Key Facts
- MLS® #: R2948712
- Property ID: SIRC2203093
- Property Type: Residential, Single Family Detached
- Living Space: 6,895 sq.ft.
- Lot Size: 12.75 ac
- Year Built: 2005
- Bedrooms: 8
- Bathrooms: 6+1
- Listed By:
- eXp Realty of Canada, Inc.
Property Description
12.75 ACRES WITH ESTATE HOME, OUTBUILDINGS, AND RENTAL INCOME! This versatile property comes with a 6,895 SQFT Estate Home with 8 Bed/7 Bath, and is built for Multi-Generational Living with Four Separate Quarters! There is a 4,955 SQFT Shop with Office and Divided Bays. A 3,912 SQFT Barn with Hay Loft and potential for Two Rental Suites. Also has a 2,598 SQFT Horse Barn, 1,300 SQFT Carport, 600 SQFT Pumphouse, 500 SQFT Storage Bunker, Two Riding Arenas, Poolhouse, and so much more! Ideal for the Equestrian Lifestyle, a Large Family, or for an Agricultural Business looking to take advantage of the 6 Acres of Arable Land and the Extensive Storage Space. Located in the middle of the sought after Greendale Area which is only 5 minutes from Highway #1 and all City Amenities. Call for More Info.
Rooms
- TypeLevelDimensionsFlooring
- DenMain17' 11" x 12' 3"Other
- Laundry roomMain10' 6" x 9'Other
- DenMain7' x 6' 11"Other
- KitchenMain22' 8" x 20' 9"Other
- Dining roomMain14' 6" x 16' 6.9"Other
- DenMain12' x 16'Other
- Walk-In ClosetMain6' 11" x 13' 3"Other
- Primary bedroomMain17' x 16'Other
- Home officeMain10' x 9' 2"Other
- KitchenMain7' 11" x 12'Other
- Family roomMain25' 2" x 23' 9"Other
- BedroomMain10' x 11' 11"Other
- Walk-In ClosetMain6' x 6' 2"Other
- Solarium/SunroomMain16' 2" x 10'Other
- KitchenMain8' 8" x 14' 11"Other
- BedroomMain14' 8" x 13'Other
- BedroomAbove18' 3.9" x 16' 2"Other
- BedroomAbove16' 6" x 14'Other
- BedroomAbove12' 6" x 14' 11"Other
- BedroomAbove16' 6" x 14' 9.6"Other
- BedroomAbove16' 6" x 14'Other
- KitchenAbove8' 2" x 13'Other
Listing Agents
Request More Information
Request More Information
Location
43026 South Sumas Road, Chilliwack, British Columbia, V2R 4L7 Canada
Around this property
Information about the area within a 5-minute walk of this property.
- 21.41% 50 to 64 years
- 18.87% 20 to 34 years
- 15.27% 35 to 49 years
- 12.56% 65 to 79 years
- 8.4% 5 to 9 years
- 7.77% 15 to 19 years
- 7.05% 10 to 14 years
- 6.5% 0 to 4 years
- 2.17% 80 and over
- Households in the area are:
- 80.86% Single family
- 10.9% Single person
- 4.61% Multi family
- 3.63% Multi person
- $145,000 Average household income
- $60,064 Average individual income
- People in the area speak:
- 90% English
- 2.71% German
- 2.52% Dutch
- 1.68% Punjabi (Panjabi)
- 0.84% Spanish
- 0.66% French
- 0.66% English and French
- 0.56% Vietnamese
- 0.18% Mandarin
- 0.18% English and non-official language(s)
- Housing in the area comprises of:
- 95.16% Single detached
- 2.72% Duplex
- 2.12% Semi detached
- 0% Row houses
- 0% Apartment 1-4 floors
- 0% Apartment 5 or more floors
- Others commute by:
- 4.83% Foot
- 3.38% Bicycle
- 0.97% Other
- 0% Public transit
- 43.33% High school
- 17.17% Did not graduate high school
- 15.38% College certificate
- 11.86% Trade certificate
- 8.45% Bachelor degree
- 3.81% University certificate
- 0% Post graduate degree
- The average air quality index for the area is 1
- The area receives 637.15 mm of precipitation annually.
- The area experiences 7.4 extremely hot days (30.09°C) per year.
Request Neighbourhood Information
Learn more about the neighbourhood and amenities around this home
Request NowPayment Calculator
- $
- %$
- %
- Principal and Interest $18,433 /mo
- Property Taxes n/a
- Strata / Condo Fees n/a

