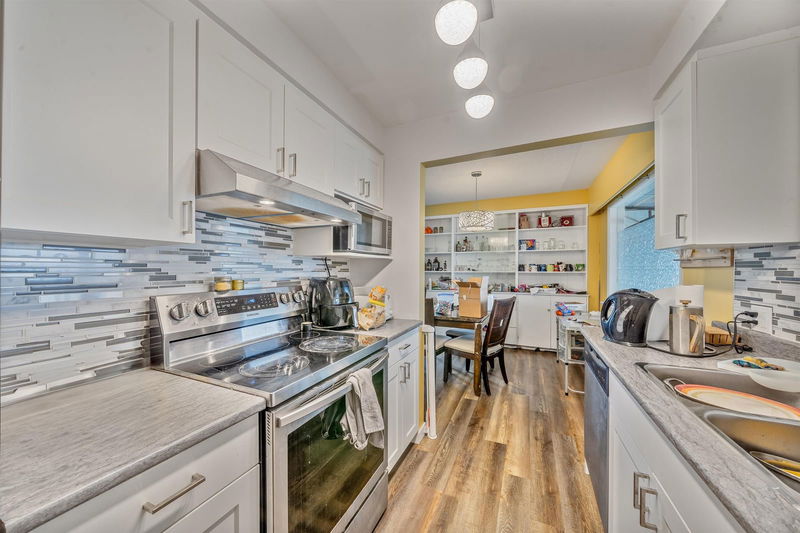Key Facts
- MLS® #: R2948342
- Property ID: SIRC2186294
- Property Type: Residential, Single Family Detached
- Living Space: 2,683 sq.ft.
- Lot Size: 7,840.80 sq.ft.
- Year Built: 1965
- Bedrooms: 3
- Bathrooms: 2+1
- Parking Spaces: 6
- Listed By:
- eXp Realty of Canada, Inc.
Property Description
Welcome to Fairfield Island! This updated 3 bed, 2½ bath rancher boasts main floor living with modern updates: new windows, vinyl plank flooring, and a sleek white kitchen with stainless steel appliances. Spacious bedrooms on the main, plus a cozy second bedroom suite with fireplace and en-suite. The lower level features a vast man/woman cave with a bar and gas fireplace, ideal for entertaining. Plenty of storage and a large workshop. Outside, enjoy the 7800 sq ft fenced lot with a 24X9 storage shed, ample parking, including space for your RV or boat. Steps from Fairfield Park and Strathcona Elementary. Book your showing today!
Rooms
- TypeLevelDimensionsFlooring
- Living roomMain14' 9" x 13'Other
- KitchenMain10' 9" x 5' 6"Other
- Dining roomMain10' x 9' 3"Other
- Primary bedroomMain13' 2" x 10'Other
- BedroomMain14' 3.9" x 9' 3"Other
- BedroomMain9' 3.9" x 8'Other
- Flex RoomMain11' 6" x 8' 8"Other
- Laundry roomMain8' x 4' 8"Other
- Recreation RoomBasement46' x 10' 8"Other
- WorkshopBasement15' 2" x 13'Other
- StorageBasement17' 3.9" x 12' 3.9"Other
Listing Agents
Request More Information
Request More Information
Location
10169 Fairview Drive, Chilliwack, British Columbia, V2P 5J5 Canada
Around this property
Information about the area within a 5-minute walk of this property.
Request Neighbourhood Information
Learn more about the neighbourhood and amenities around this home
Request NowPayment Calculator
- $
- %$
- %
- Principal and Interest 0
- Property Taxes 0
- Strata / Condo Fees 0

