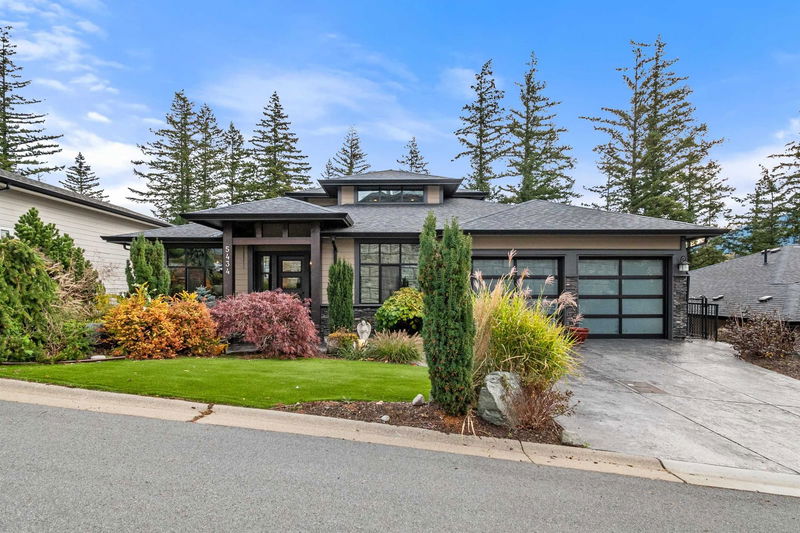Key Facts
- MLS® #: R2939652
- Property ID: SIRC2148937
- Property Type: Residential, Single Family Detached
- Living Space: 5,146 sq.ft.
- Lot Size: 0.16 ac
- Year Built: 2016
- Bedrooms: 3+3
- Bathrooms: 5+1
- Parking Spaces: 4
- Listed By:
- Century 21 Creekside Realty
Property Description
Beautiful custom EXECUTIVE HOME 6 bdrm, 6 bath and Office, High quality craftsmanship nestled on a scenic view lot overlooking forest & mountains. This Great room w/ 22' ceilings, a beautiful stone gas fireplace, hardwood flooring, b.i. speakers, glass railings, & floor to ceiling windows will captivate your attention. A stunning Chef's kitchen loaded w/ 36" gas range, wine fridge, custom wood cabinets, under cabinet lights, cappuccino maker, & granite. MASTER ON THE MAIN w/ custom closets & access to the stamped concrete 38x15 COVERED PATIO w/ gas & hot tub hookups. A/C. HUGE media room dry bar, wine wall, & 120" screen w/ 4k projector. HUGE 1371 sq ft 3 bdrm & 2 bath IN-LAW SUITE w/ 12' CEILINGS, sep entry + private yard! Extensive landscaping incl artificial turf & koi pond!
Rooms
- TypeLevelDimensionsFlooring
- Recreation RoomBelow19' 9.9" x 23' 11"Other
- Laundry roomBelow9' 11" x 5' 11"Other
- UtilityBelow12' 6.9" x 5' 11"Other
- BedroomBelow12' 5" x 15' 3.9"Other
- Walk-In ClosetBelow12' 3.9" x 4' 3"Other
- KitchenBasement15' 9" x 13' 9.6"Other
- Dining roomBasement15' 9" x 8' 2"Other
- Living roomBasement14' 9.6" x 23' 9.9"Other
- Primary bedroomBasement13' 3" x 12' 2"Other
- Walk-In ClosetBasement5' 2" x 5'Other
- FoyerMain7' 9.9" x 6' 8"Other
- BedroomBasement12' 3.9" x 11' 5"Other
- BedroomBasement12' 3.9" x 9' 6"Other
- Walk-In ClosetBasement8' 6.9" x 4' 9.6"Other
- Home officeMain12' 9" x 11' 3.9"Other
- Primary bedroomMain15' x 18' 9.6"Other
- Walk-In ClosetMain5' 9" x 8' 9.9"Other
- KitchenMain13' 9.6" x 17' 3"Other
- Dining roomMain13' x 9' 3"Other
- Living roomMain24' 6" x 25' 3.9"Other
- BedroomMain10' 9.9" x 12'Other
- LoftAbove13' 9.6" x 24' 9.6"Other
Listing Agents
Request More Information
Request More Information
Location
5434 Abbey Crescent, Chilliwack, British Columbia, V2R 0J6 Canada
Around this property
Information about the area within a 5-minute walk of this property.
Request Neighbourhood Information
Learn more about the neighbourhood and amenities around this home
Request NowPayment Calculator
- $
- %$
- %
- Principal and Interest 0
- Property Taxes 0
- Strata / Condo Fees 0

