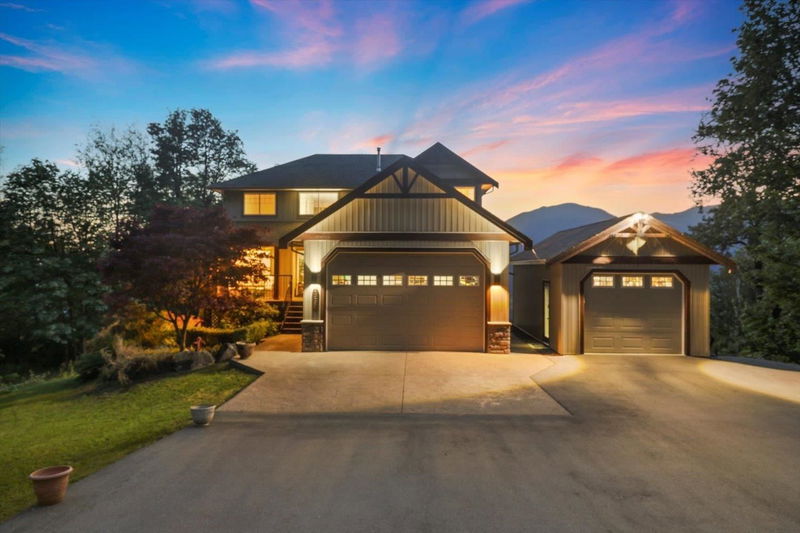Key Facts
- MLS® #: R2928670
- Property ID: SIRC2101704
- Property Type: Residential, Single Family Detached
- Living Space: 3,493 sq.ft.
- Lot Size: 2.50 ac
- Year Built: 2004
- Bedrooms: 4+2
- Bathrooms: 4+1
- Parking Spaces: 8
- Listed By:
- HomeLife Advantage Realty Ltd (Vedder)
Property Description
2.5 acres w/ PANORAMIC VIEWS of the river valley & surrounding mnts. This 6 bdrm & 5 bath has been home built to maximize the amazing views offered by this location w/ 16' ceilings in the great room & floor to ceiling windows, wood burning fireplace, gorgeous custom kitchens up & down w/ S/S appliances, stone countertops & AMAZING patios and decks. The fully finished walk out bsmt is just as STUNNING as the main floor w/2 big bedrooms w/ suite, a huge living room, laundry, beautiful kitchen & VIEWS FOR MILES!!! Manicured lawns & gardens, an 2 car garage plus a detached garage for ample parking! The PERFECT two family home plus the bonus of PLA IN PLACE FOR A ONE HOUSE SUBDIVISION and also more development POTENTIAL! Step in the front door & get lost in the beauty of where we live!
Rooms
- TypeLevelDimensionsFlooring
- BedroomAbove14' x 10'Other
- BedroomAbove11' 11" x 11' 5"Other
- Flex RoomAbove6' 2" x 5' 2"Other
- Family roomBasement24' 6.9" x 21' 5"Other
- KitchenBasement15' 8" x 11' 9.6"Other
- NookBasement7' 5" x 15' 3.9"Other
- BedroomBasement15' 11" x 15'Other
- Walk-In ClosetBasement7' 9" x 6' 8"Other
- BedroomBasement13' x 10'Other
- Living roomMain18' 11" x 24'Other
- UtilityBasement9' 9.6" x 14' 2"Other
- Dining roomMain11' 6.9" x 15' 3"Other
- KitchenMain12' 9.6" x 15' 3"Other
- Laundry roomMain7' 9" x 6' 5"Other
- BedroomMain12' 9.9" x 10'Other
- FoyerMain10' 2" x 6' 9"Other
- Primary bedroomAbove21' 11" x 15'Other
- Walk-In ClosetAbove11' 6.9" x 3' 6.9"Other
Listing Agents
Request More Information
Request More Information
Location
43251 Salmonberry Drive, Chilliwack, British Columbia, V2R 4A4 Canada
Around this property
Information about the area within a 5-minute walk of this property.
Request Neighbourhood Information
Learn more about the neighbourhood and amenities around this home
Request NowPayment Calculator
- $
- %$
- %
- Principal and Interest 0
- Property Taxes 0
- Strata / Condo Fees 0

