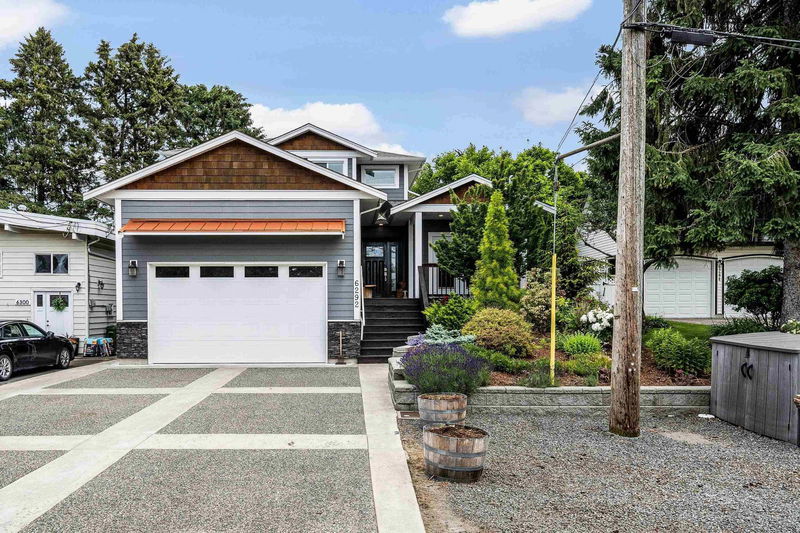Key Facts
- MLS® #: R2927133
- Property ID: SIRC2091998
- Property Type: Residential, Single Family Detached
- Living Space: 3,677 sq.ft.
- Lot Size: 0.12 ac
- Year Built: 2016
- Bedrooms: 4
- Bathrooms: 3+1
- Parking Spaces: 7
- Listed By:
- RE/MAX Nyda Realty Inc. (Vedder North)
Property Description
REMARKABLE SARDIS HOME! This 3677 sq ft MASTER ON THE MAIN home was crafted in 2016 & has been kept in TIP TOP condition. The beautiful main floor has new VINYL PLANK flooring, gorgeous open concept kitchen w/ SS appliances (GAS RANGE), soft close cabinetry, & quartz counters, BRIGHT den/office w/ front patio access, & a LARGE master bdrm w/ full ensuite & w.i. closet. PEACEFUL outdoor space w/ covered patio feat. skylights & privacy screens, plus access to the manicured FENCED backyard w/ storage shed. Upper floor w/ 3 bdrms & flex area. Bsmt w/ media/rec room & a large unfinished area w/ separate entrance & roughed in bathroom (very easy to suite!). A/C, DOUBLE garage, & driveway parking for 6 additional cars (or an RV!). Steps to schools, parks, & an awesome quiet neighborhood!
Rooms
- TypeLevelDimensionsFlooring
- Flex RoomAbove15' 9" x 10' 11"Other
- BedroomAbove12' 3" x 9' 11"Other
- BedroomAbove14' 9.6" x 9' 3"Other
- BedroomAbove15' 2" x 10' 9.6"Other
- Recreation RoomBasement23' 8" x 25' 9.6"Other
- DenBasement13' 9.9" x 11' 6"Other
- StorageBasement12' x 16' 9"Other
- StorageBasement12' 6.9" x 19' 9"Other
- UtilityBasement9' 6" x 4' 3"Other
- FoyerMain6' 2" x 9' 9"Other
- Dining roomMain16' 11" x 11' 8"Other
- KitchenMain15' 5" x 9' 11"Other
- Living roomMain15' 5" x 14' 8"Other
- Primary bedroomMain19' 3.9" x 11' 11"Other
- Walk-In ClosetMain6' 2" x 6' 8"Other
- Laundry roomMain7' 5" x 8' 9.6"Other
- Home officeMain8' 5" x 10' 3"Other
Listing Agents
Request More Information
Request More Information
Location
6292 Edson Drive, Chilliwack, British Columbia, V2R 4C2 Canada
Around this property
Information about the area within a 5-minute walk of this property.
Request Neighbourhood Information
Learn more about the neighbourhood and amenities around this home
Request NowPayment Calculator
- $
- %$
- %
- Principal and Interest 0
- Property Taxes 0
- Strata / Condo Fees 0

